The Brief: Design a family home with an additional guest suite for out-of-town visitors. Choose a specific family for which to design - family blogger or Instagram account from which to research their style and personalities via available information and imagery online. Locate the home in Verdun, Canada.
Clients: The Sunderlands
Concept: Nestle
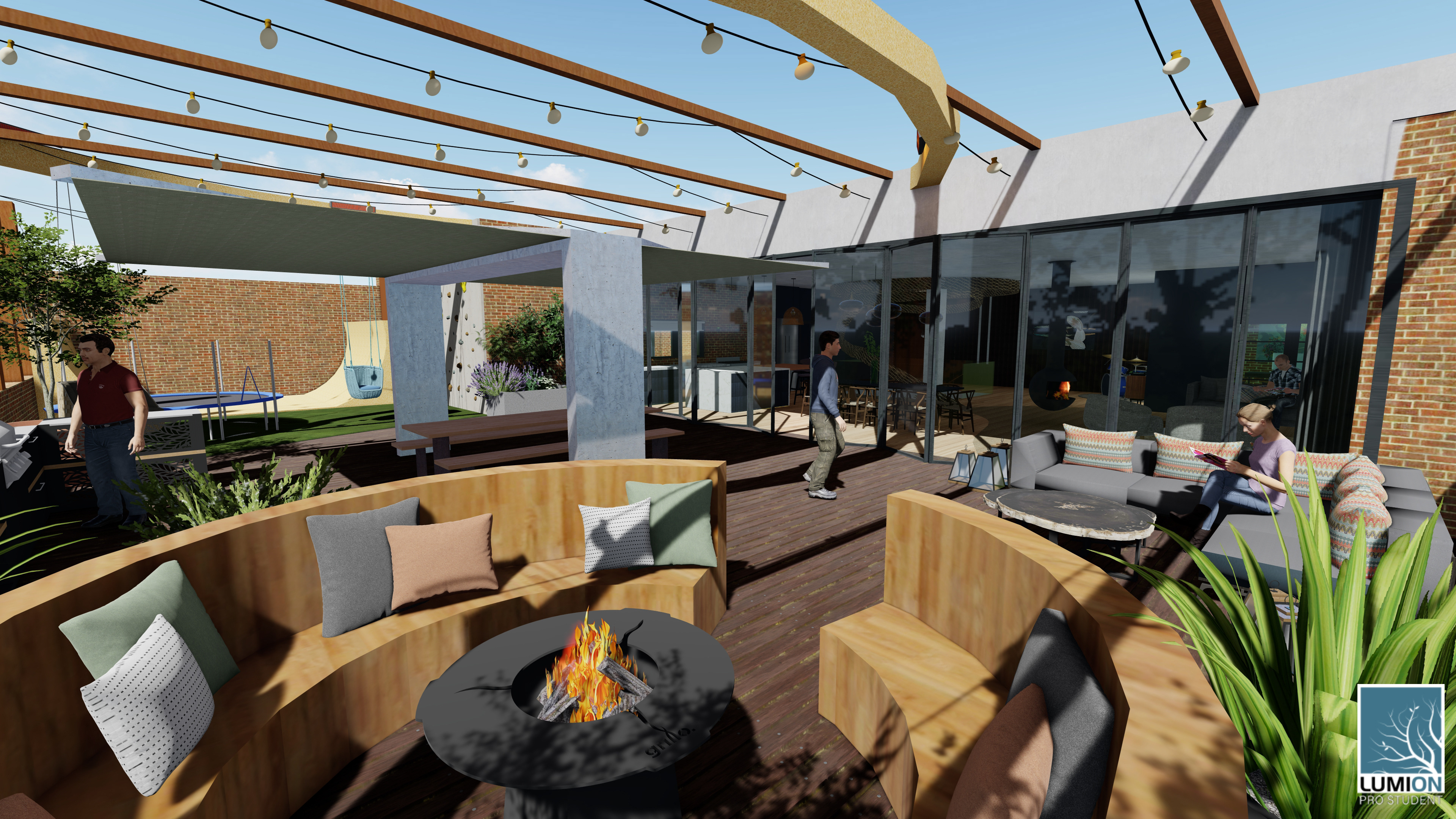
Rendered view of outdoor space
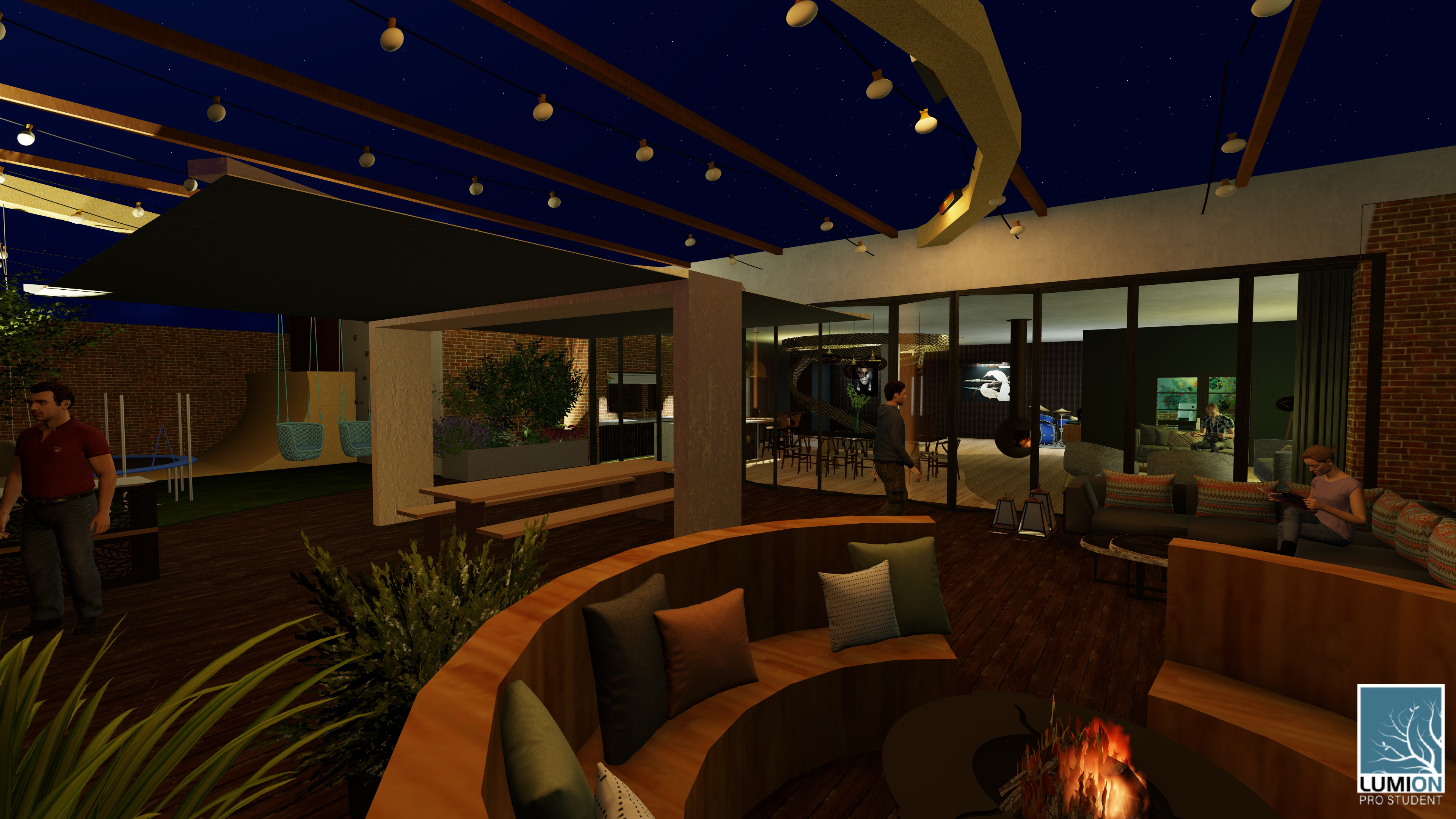
BNight view of outside space
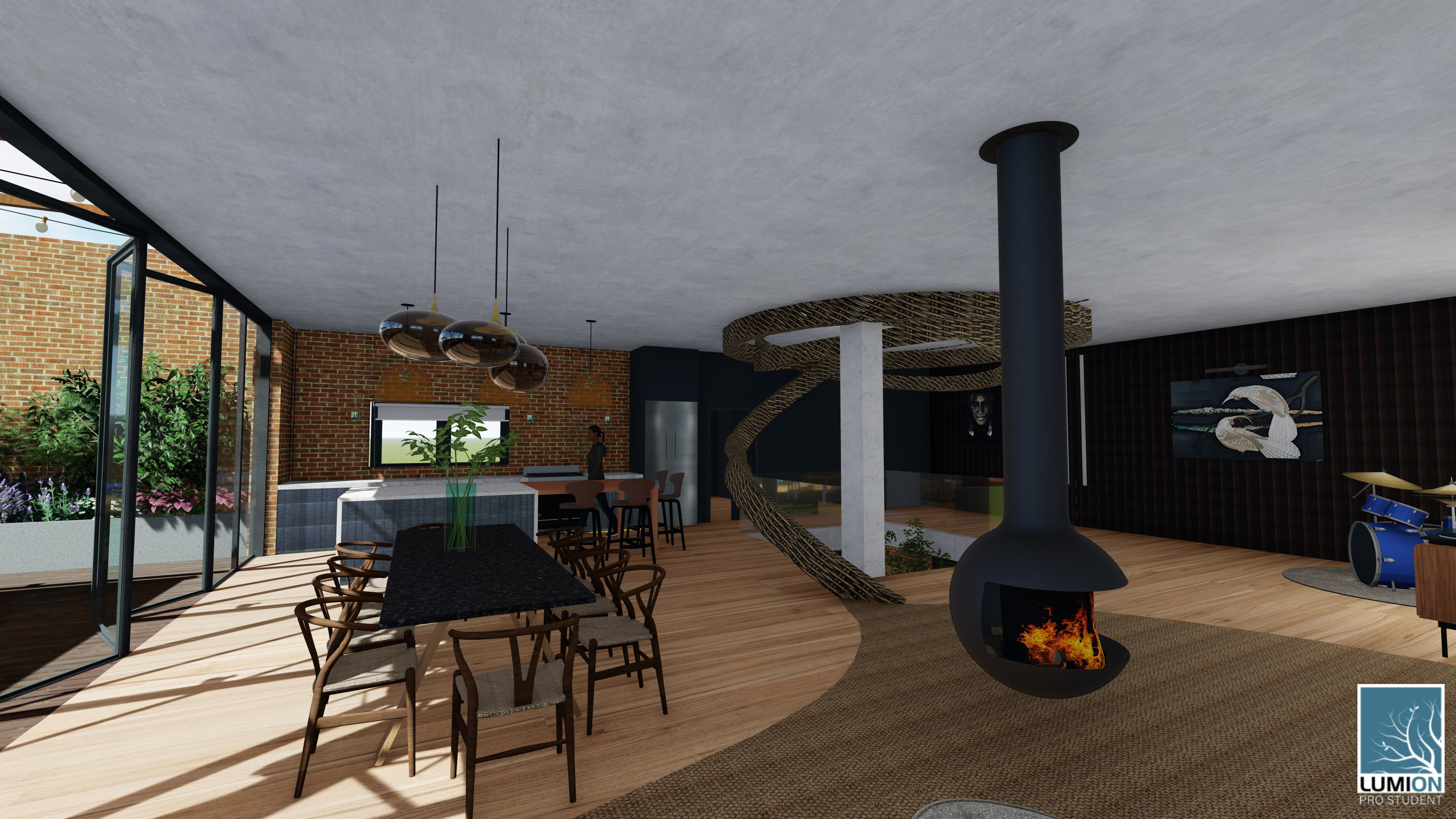
Main living space - Dinign area dn kitchen with staircase
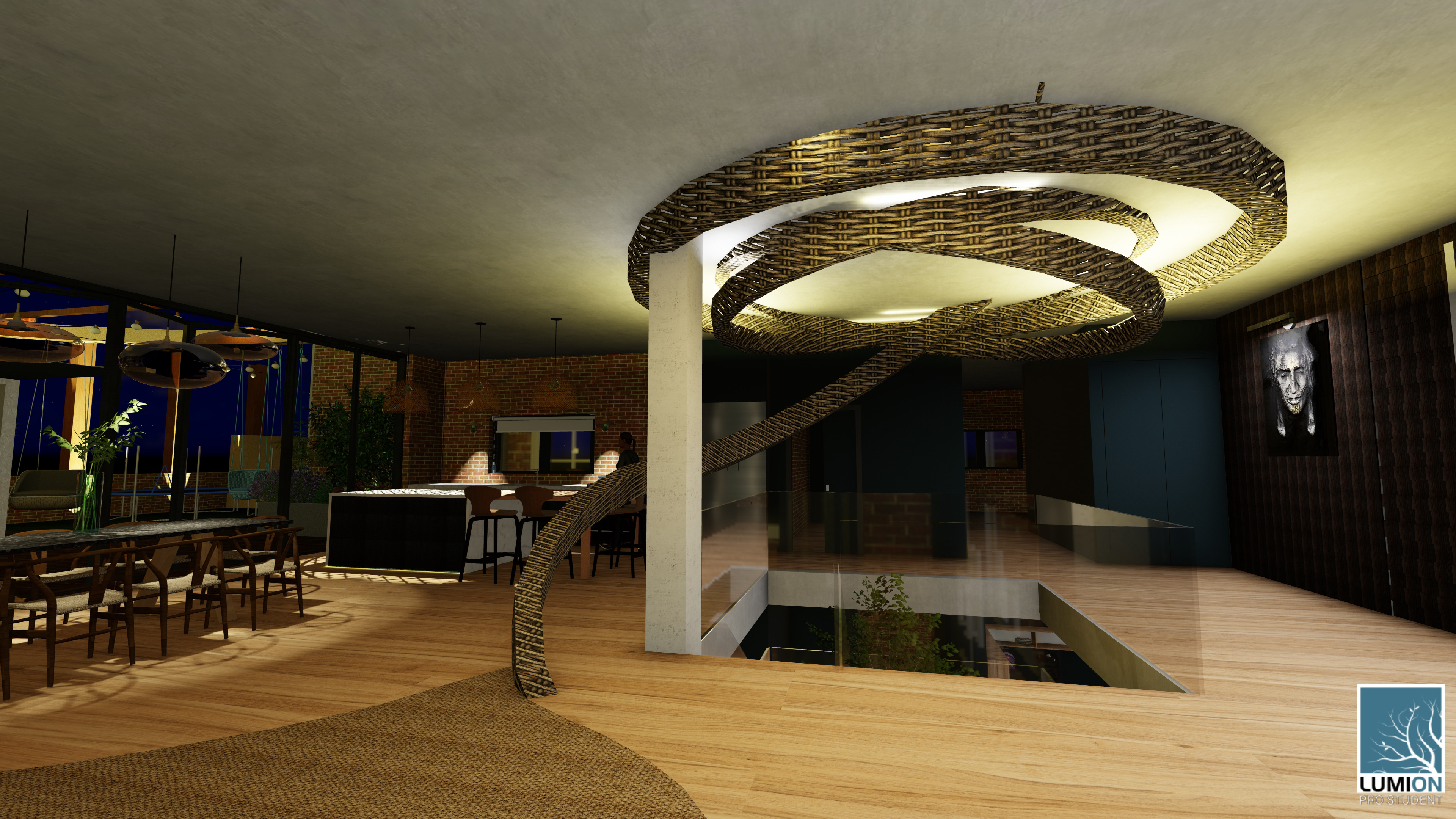
Staircase and main entrance
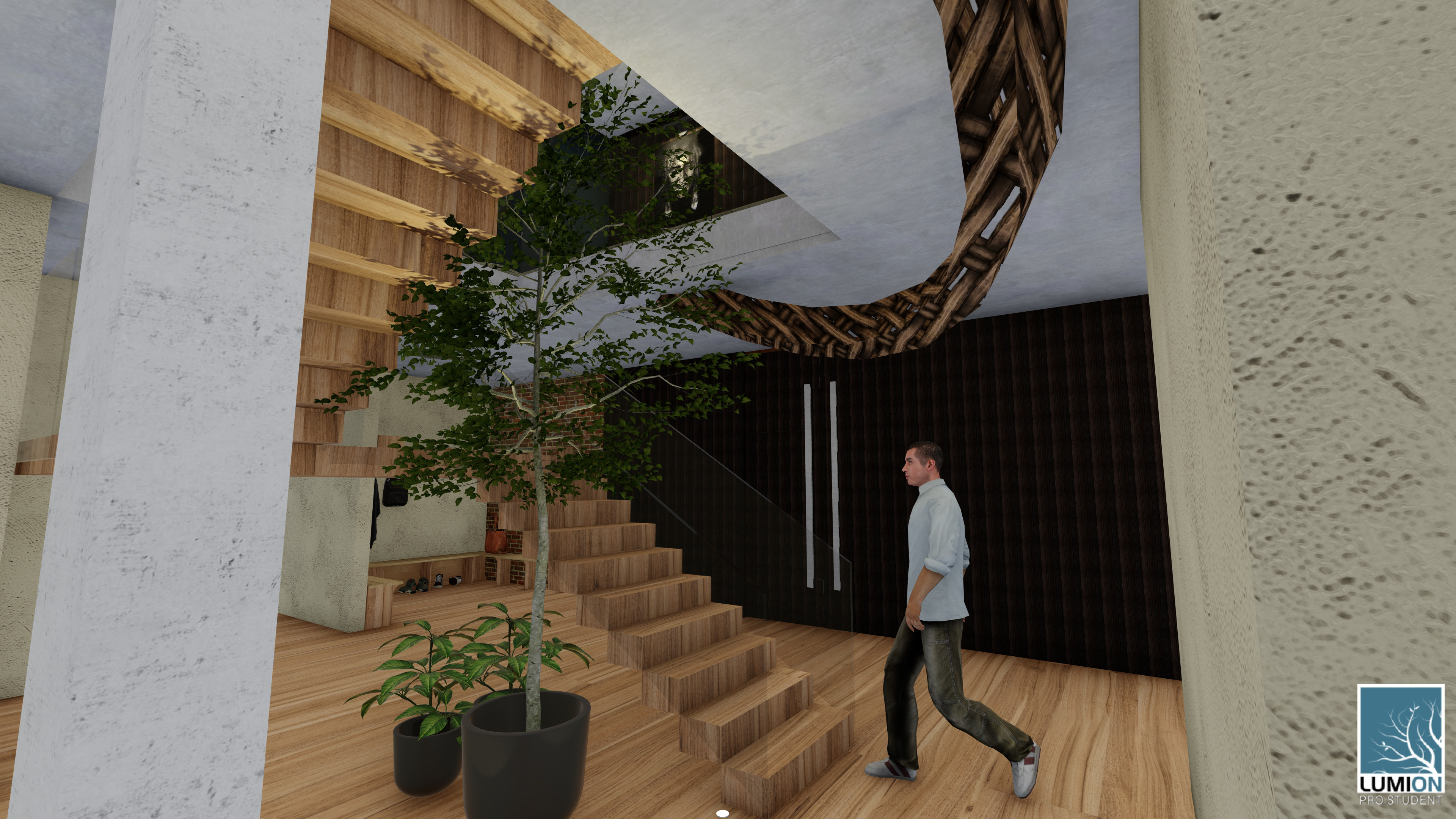
Render of staircase in lower entrance hall
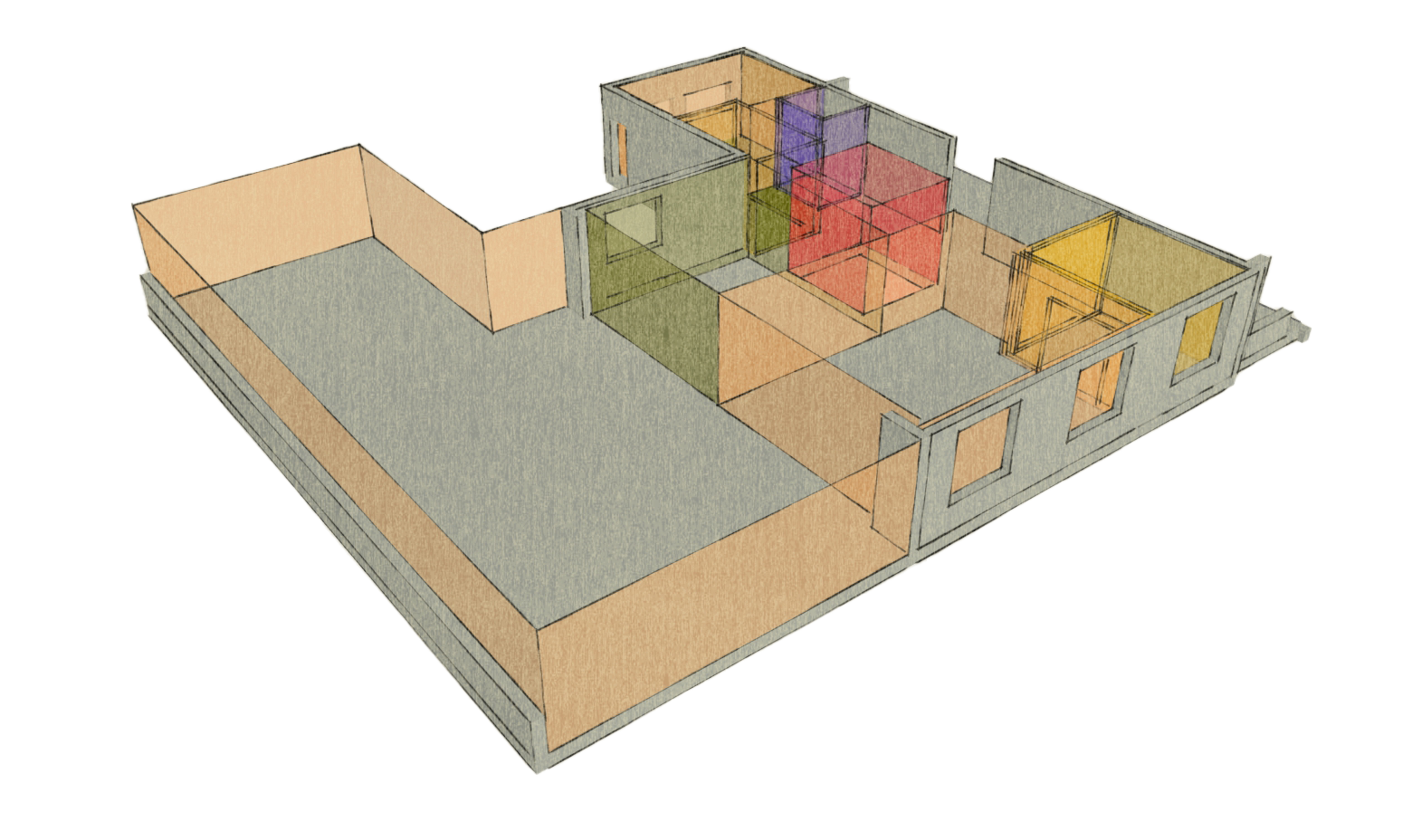
Space planning and zoning
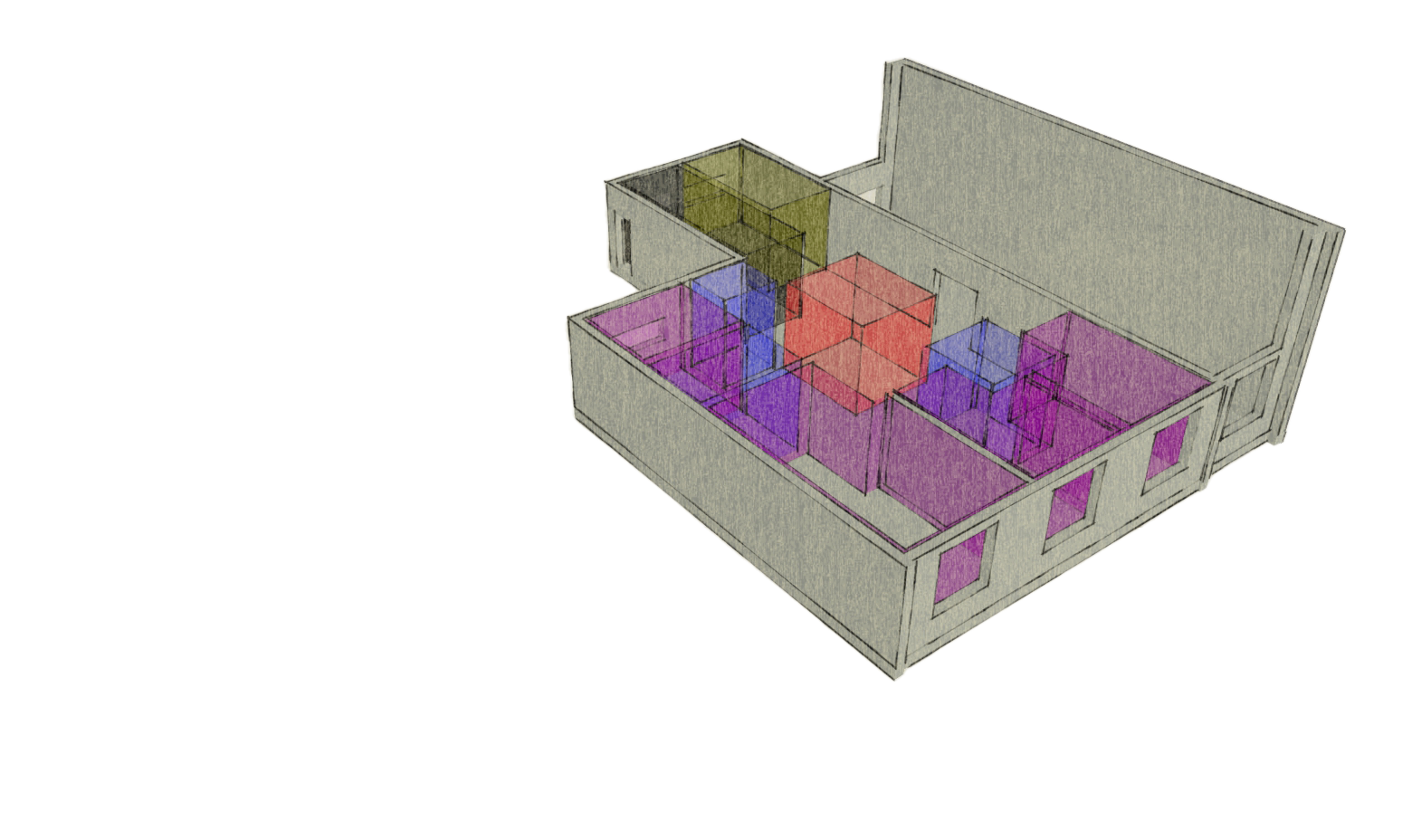
Space planning and zoning
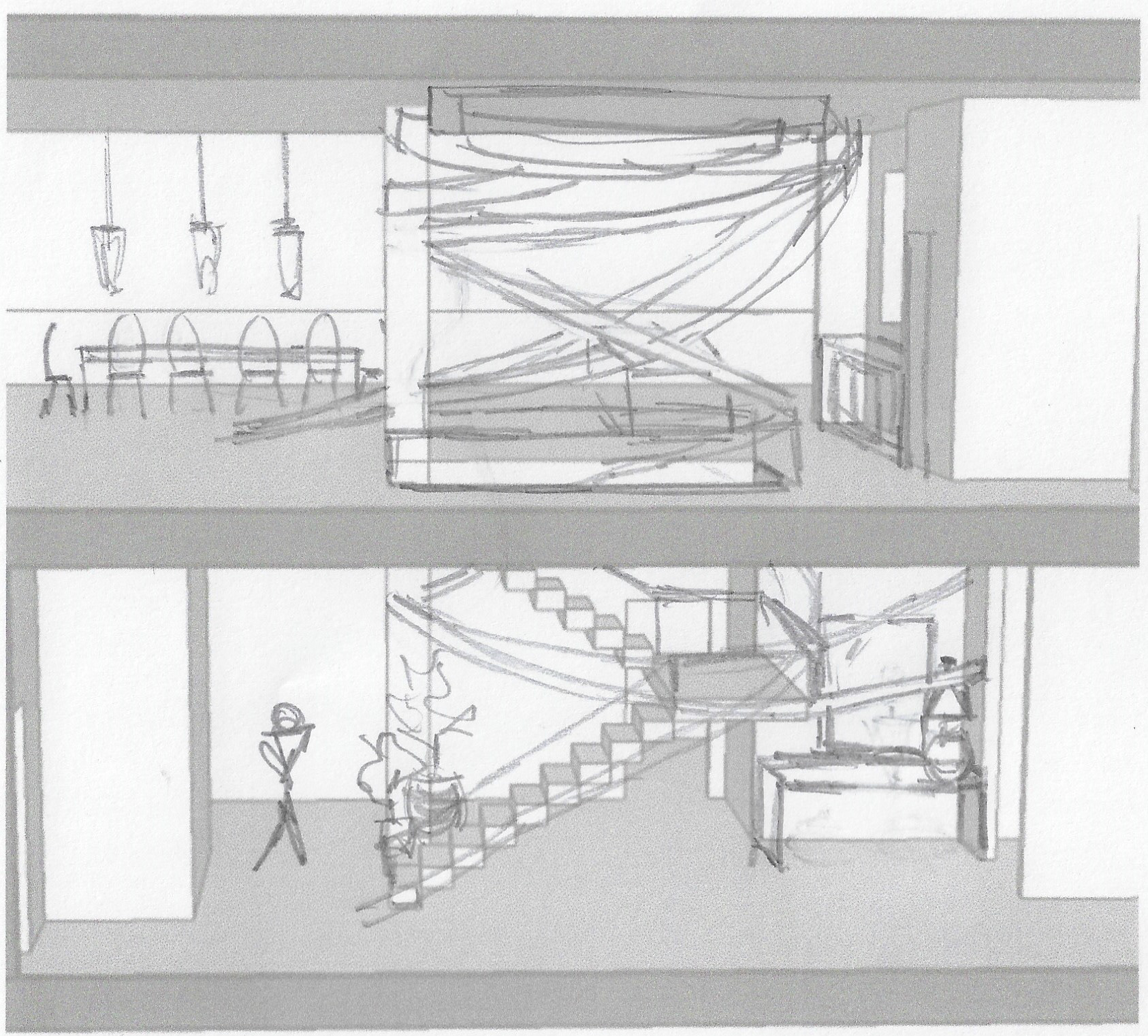
Initial sketches of possible use of space
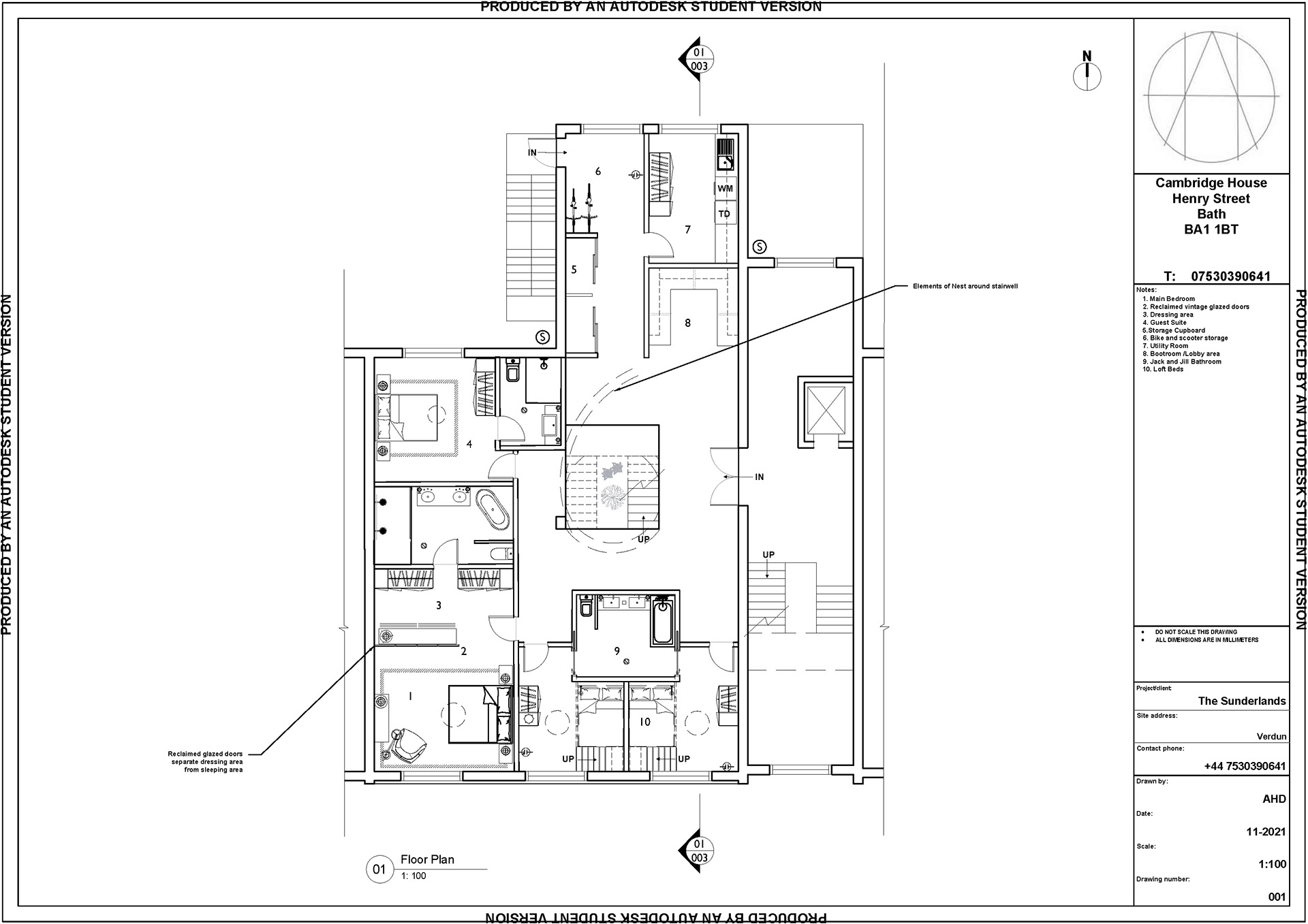
Technical Drawings - Floor Plan Lower level
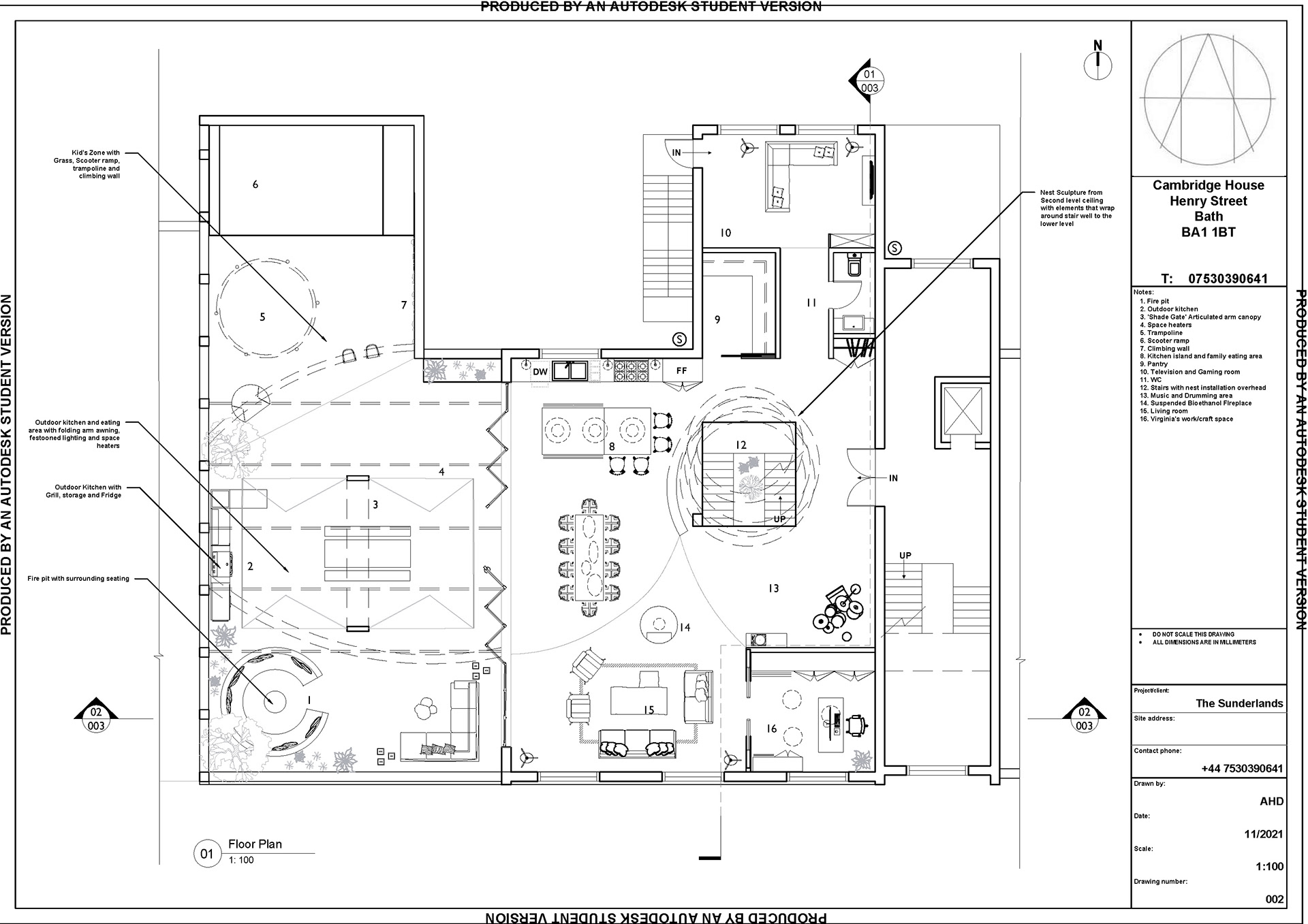
Technical Drawings - Floor Plan Upper level
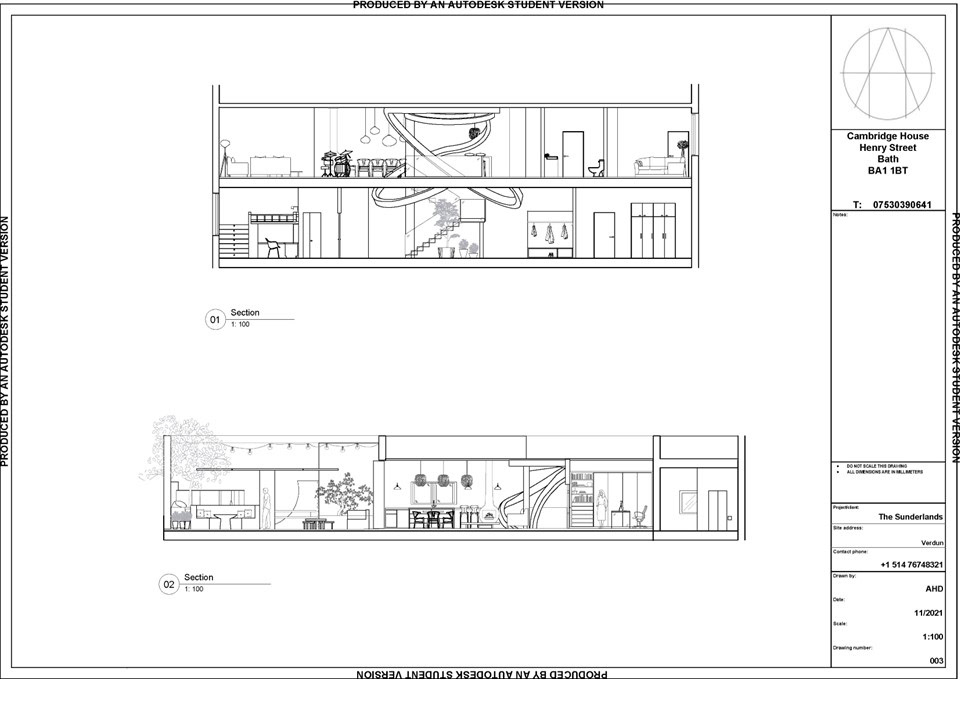
Technical Drawings - Sections
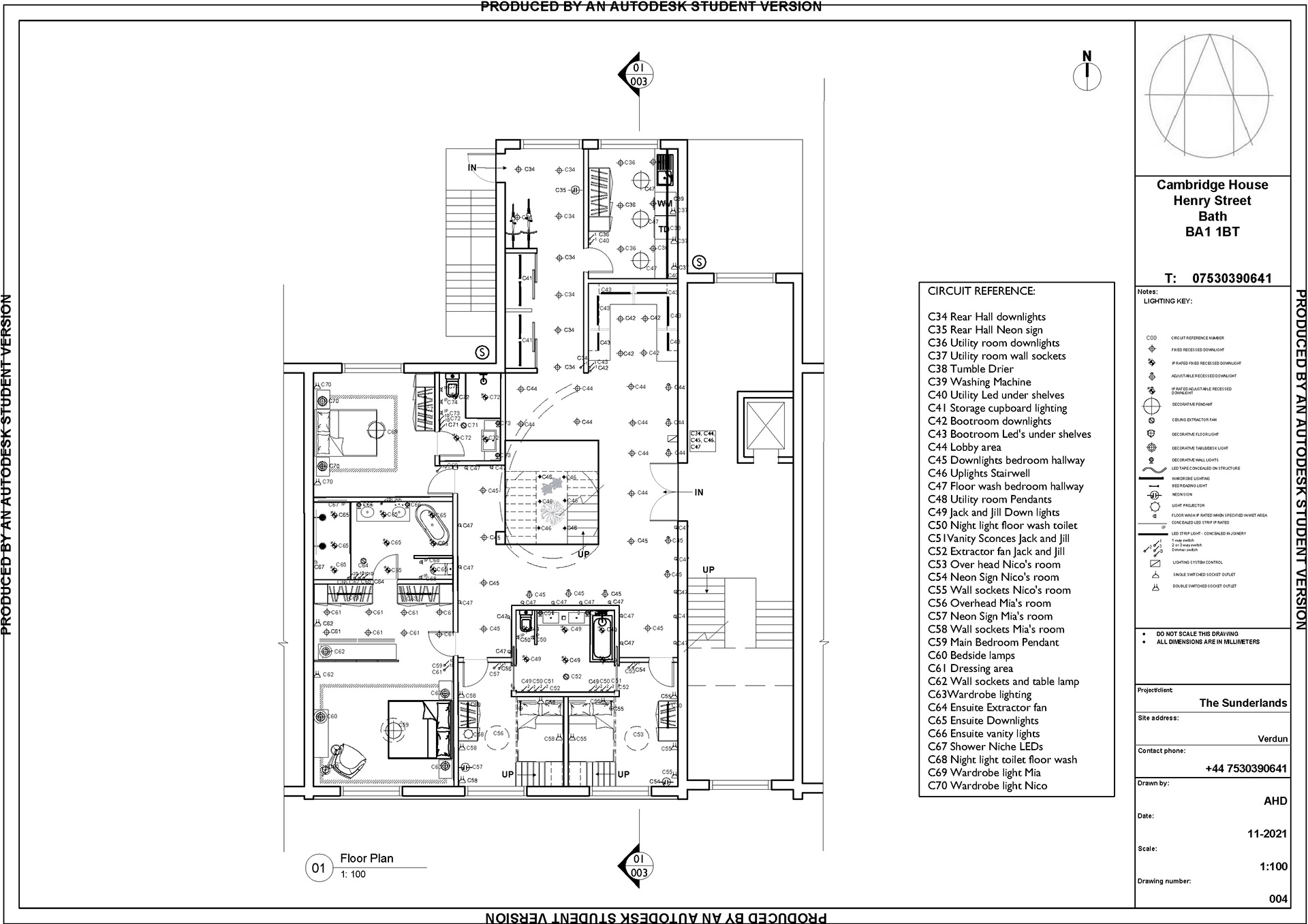
Technical Drawings - Lighting Plan Lower Level
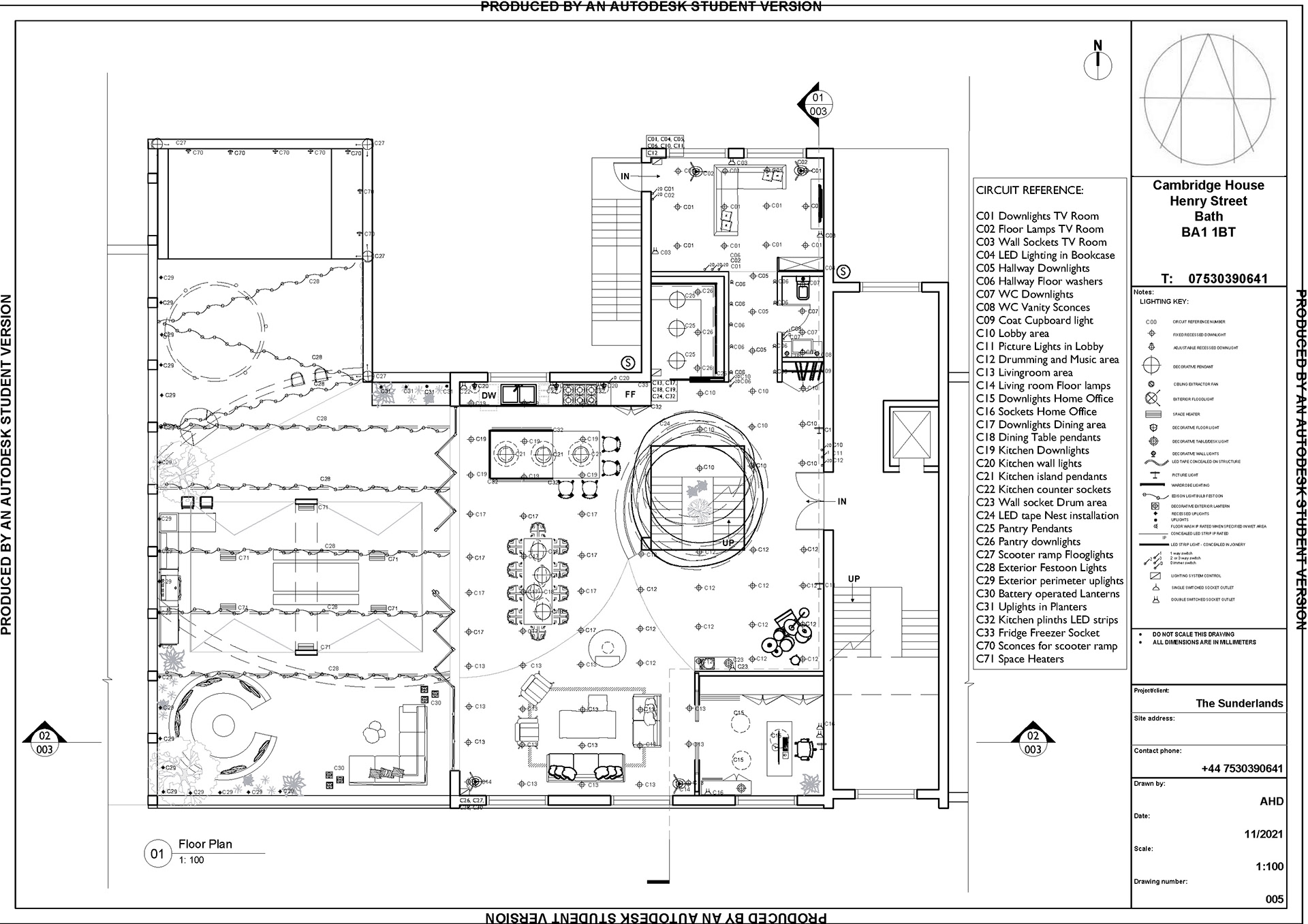
Technical Drawings - Floor Plan Upper level
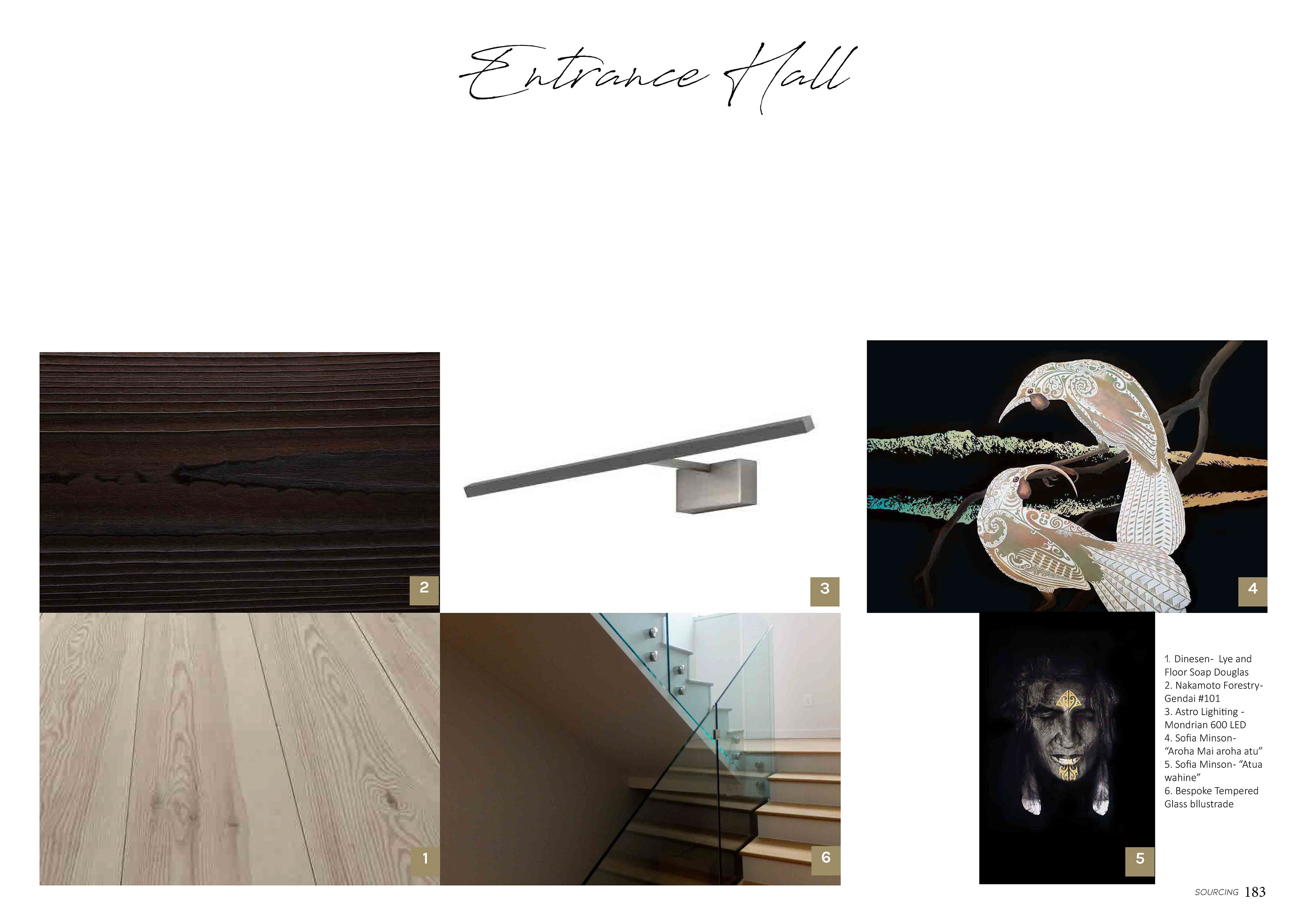
FF&E Boards
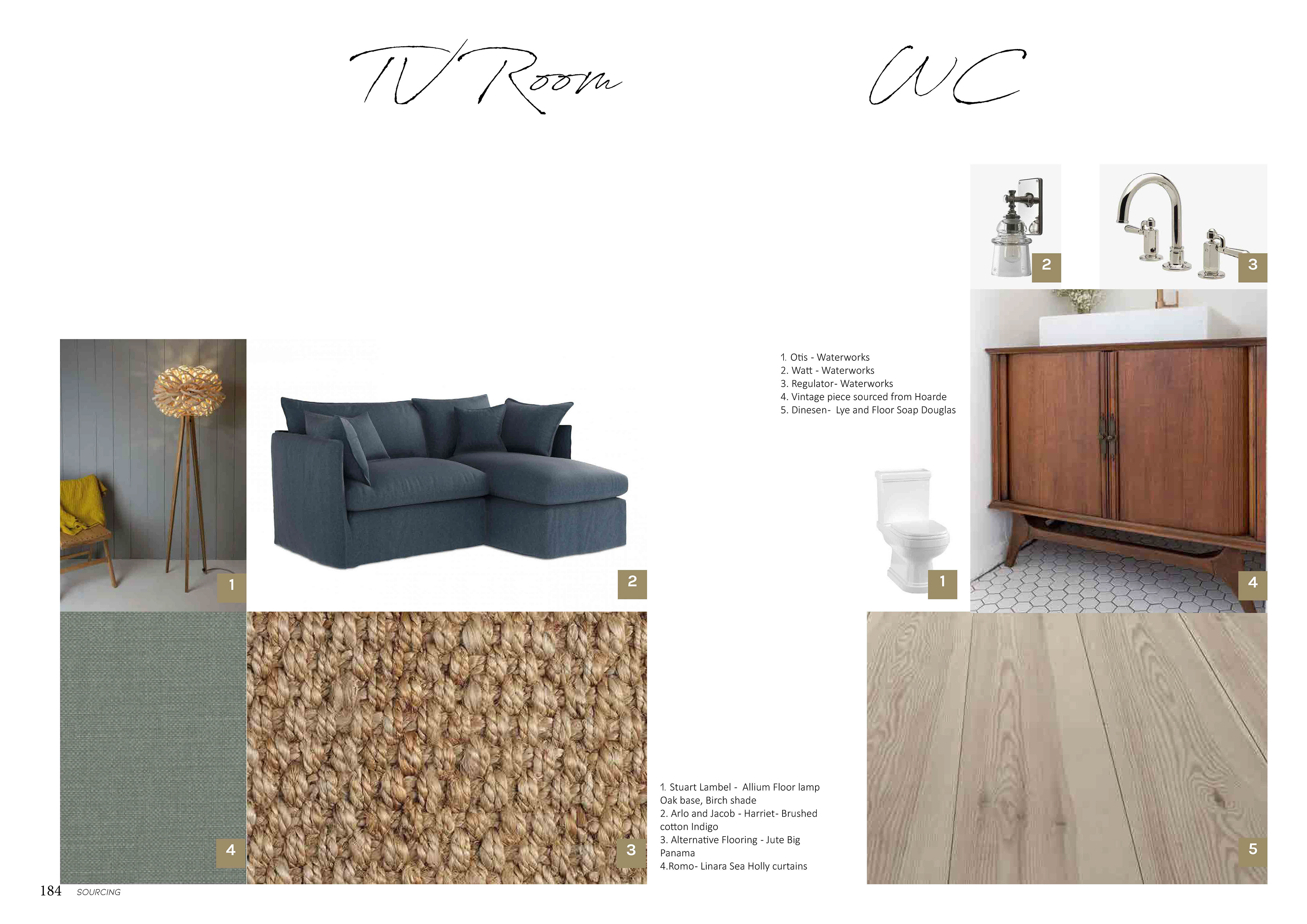
FF&E Boards
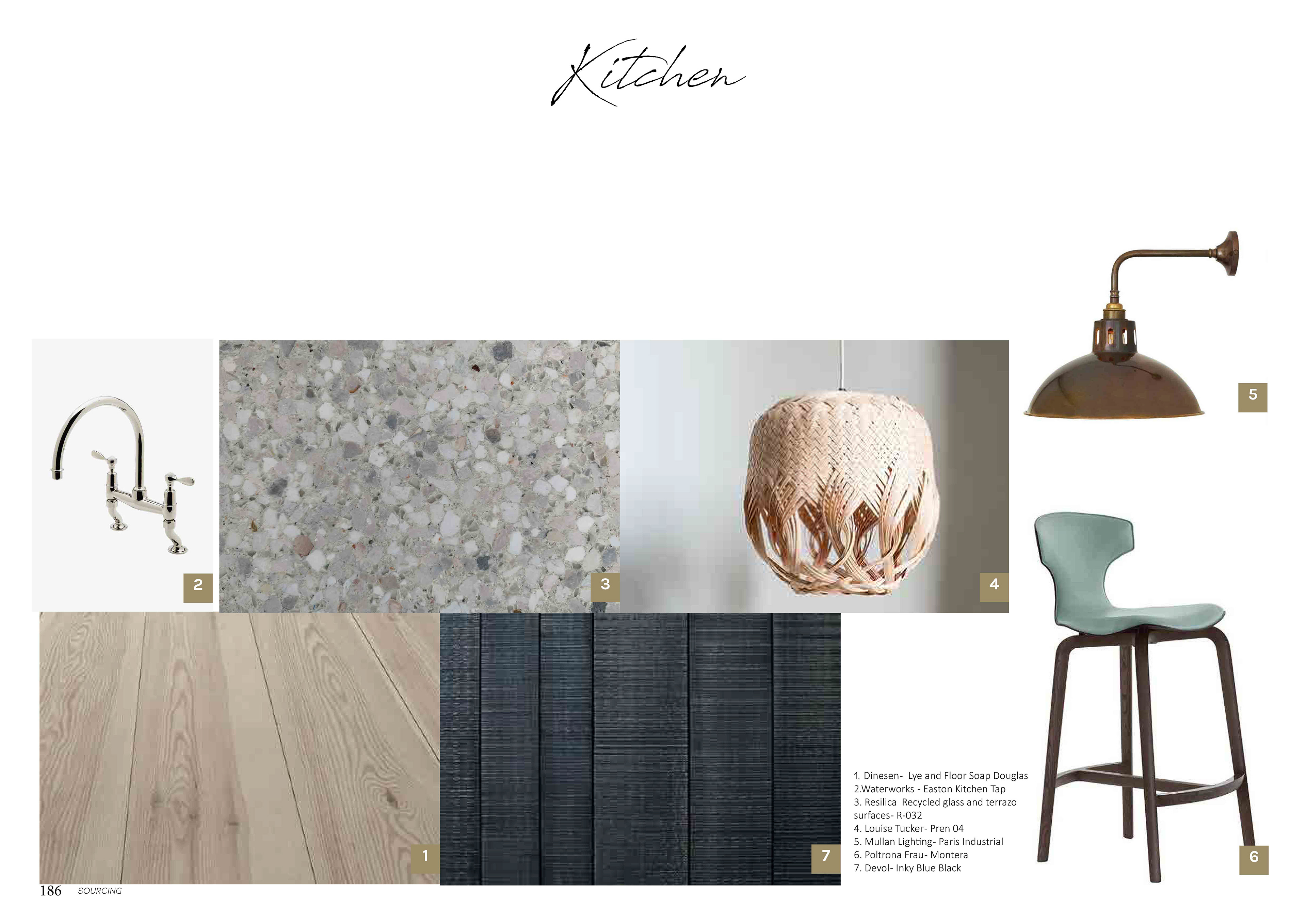
FF&E Boards
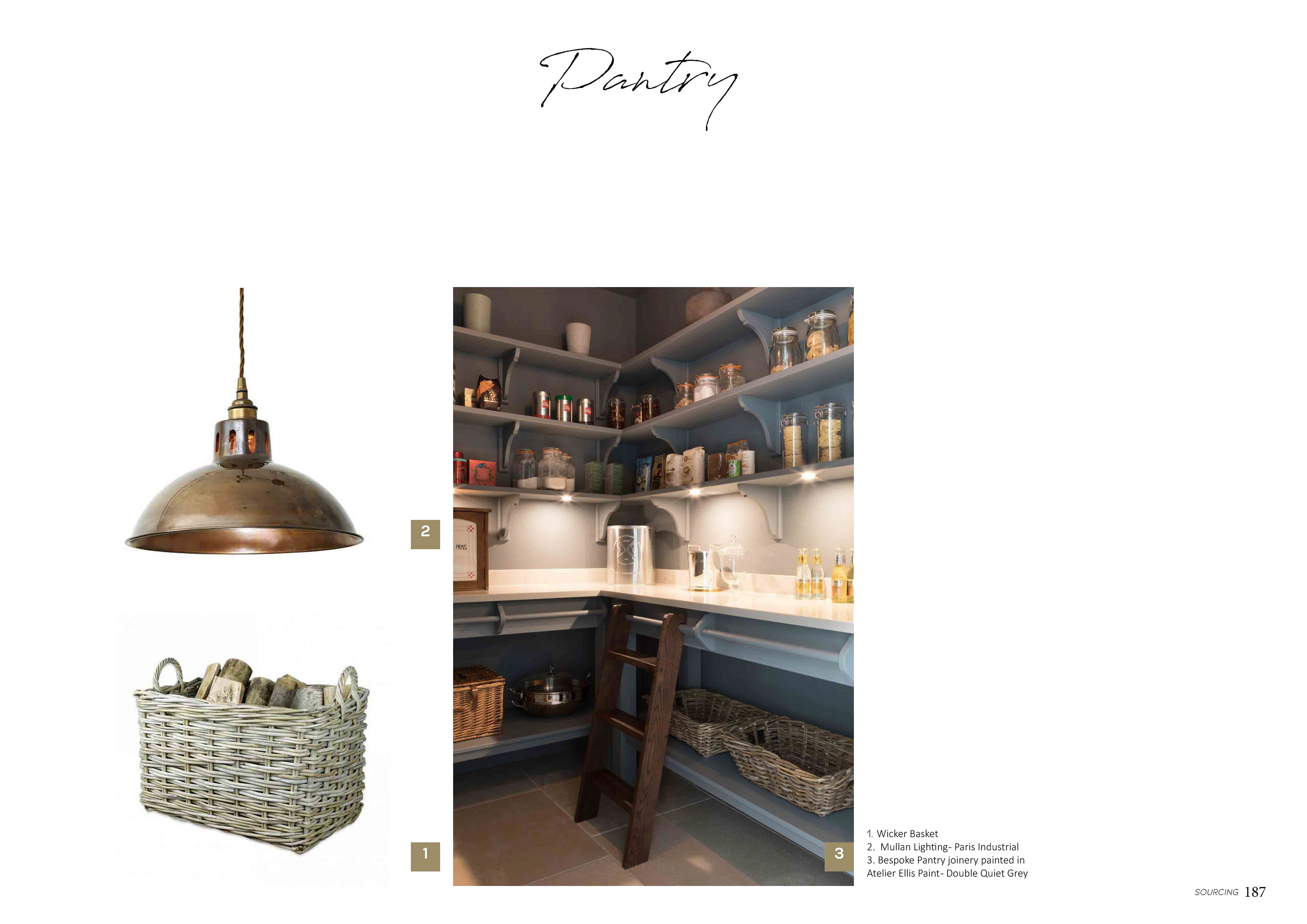
FF&E Boards
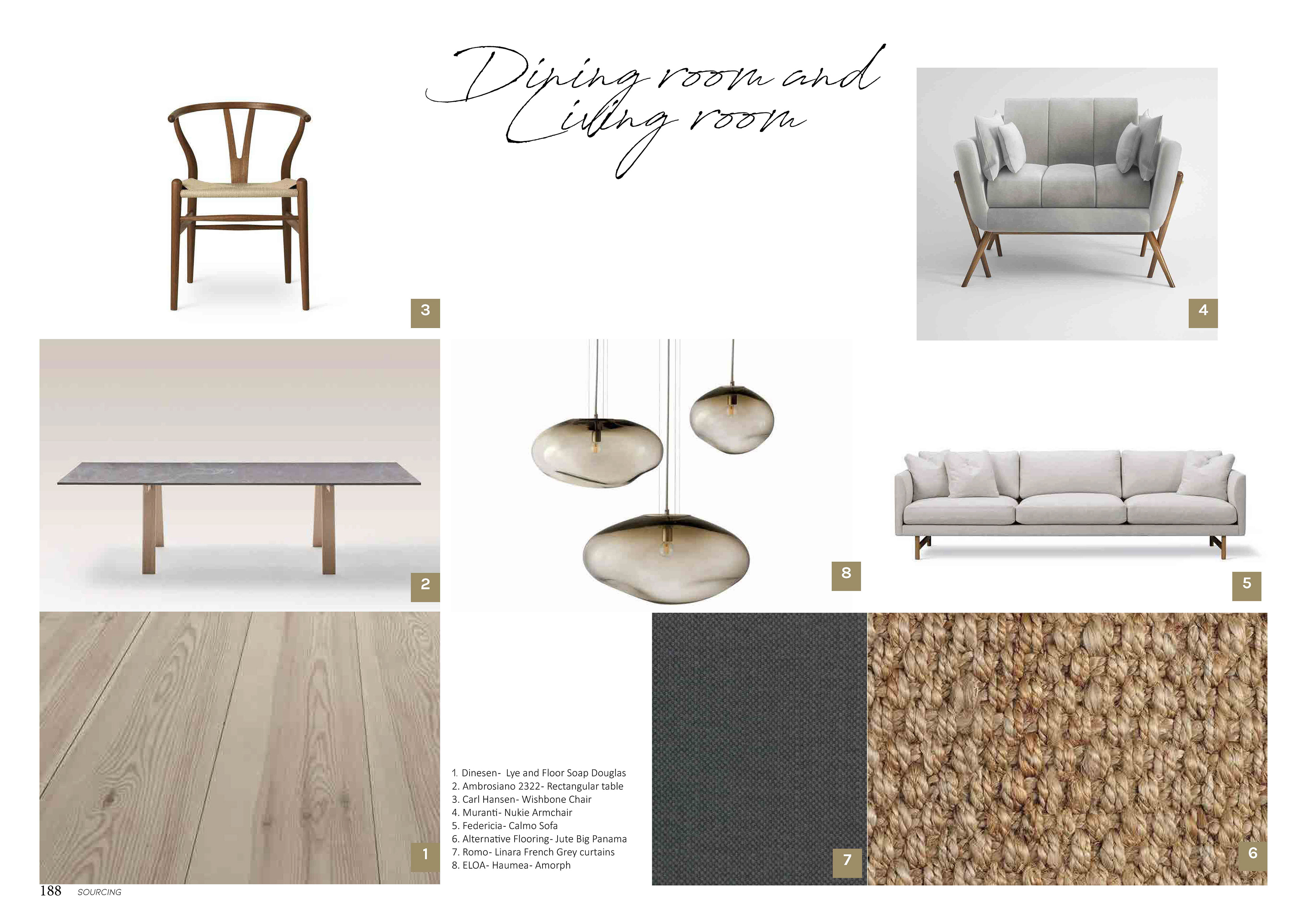
FF&E Boards
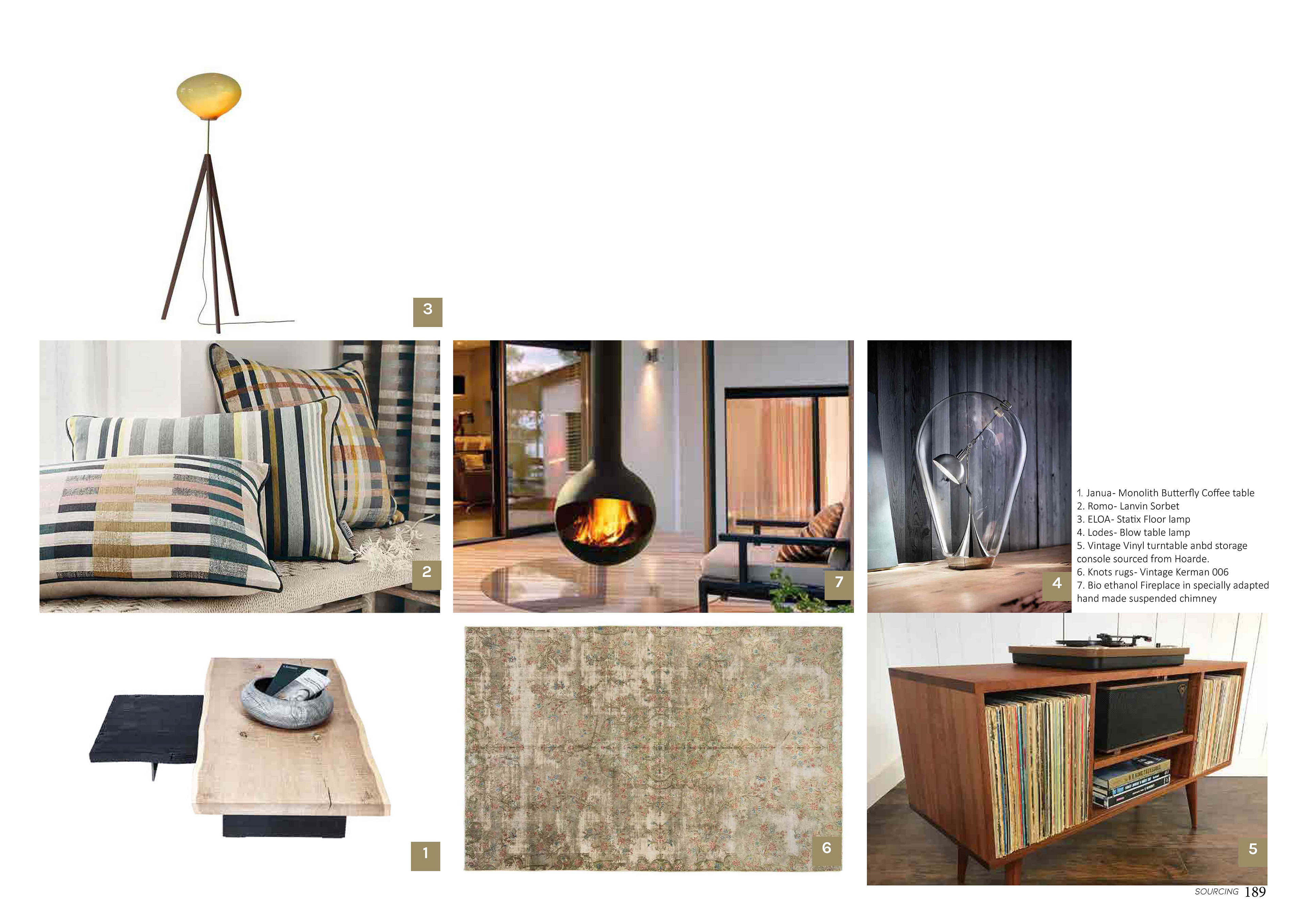
FF&E Boards
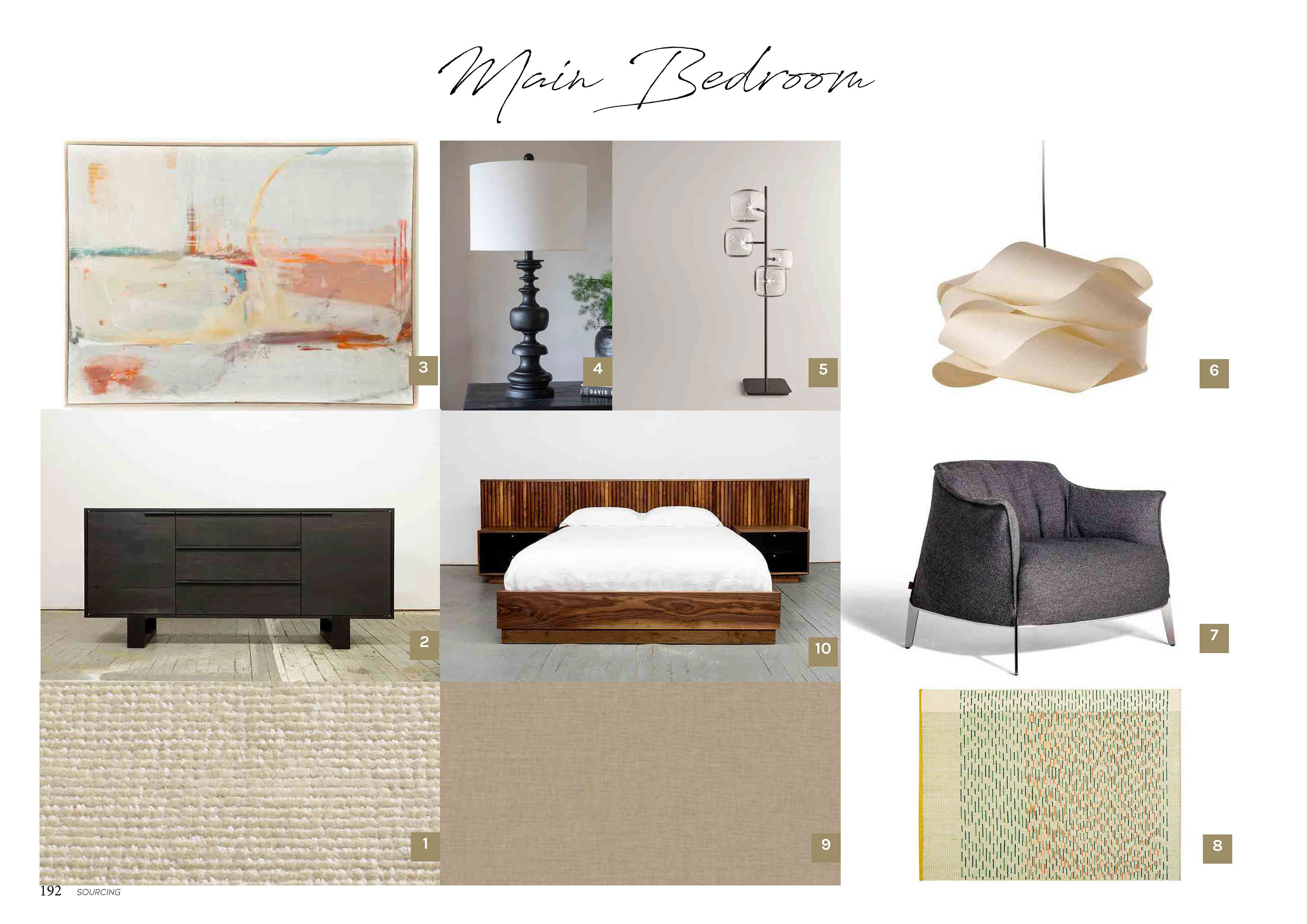
FF&E Boards
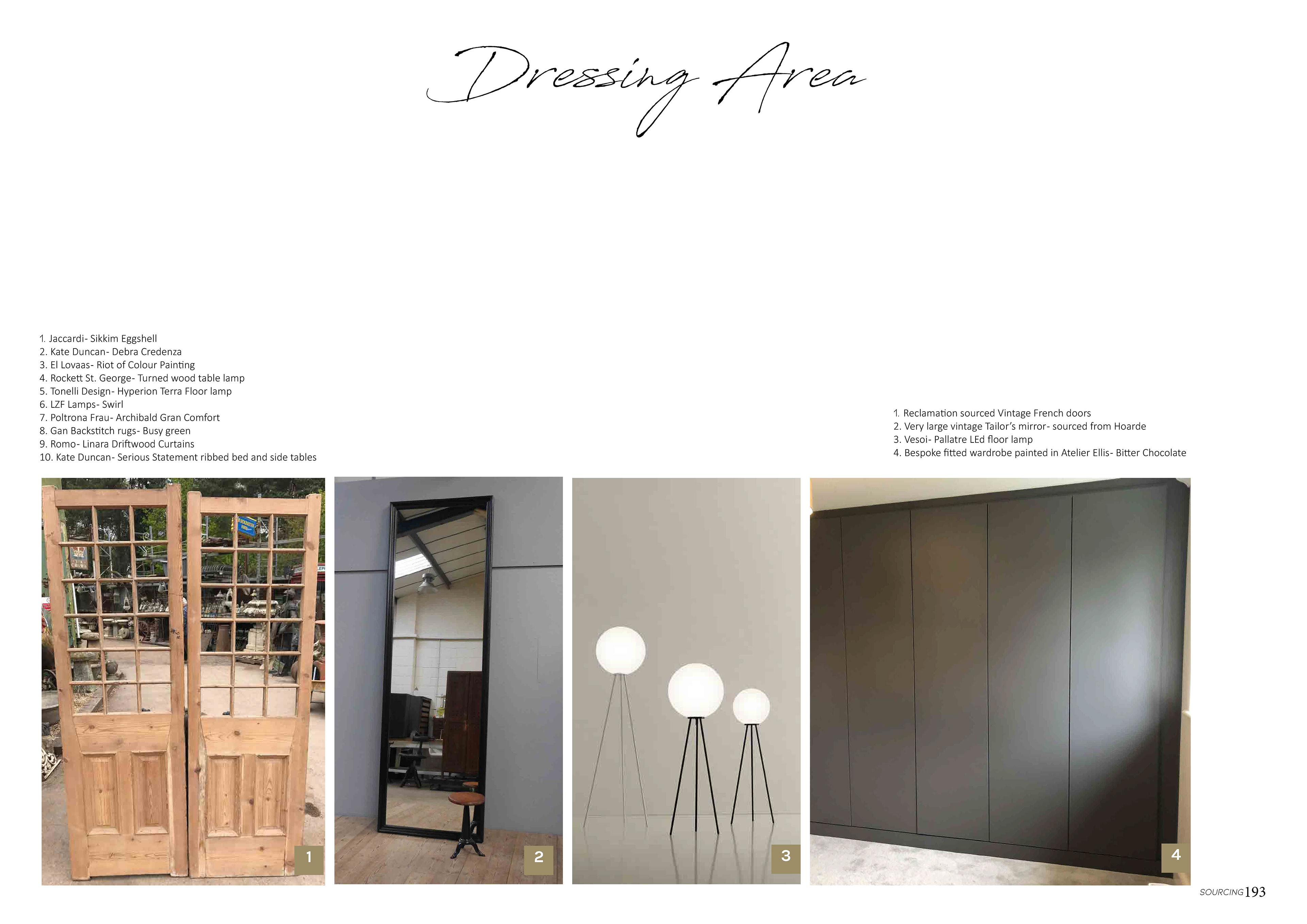
FF&E Boards
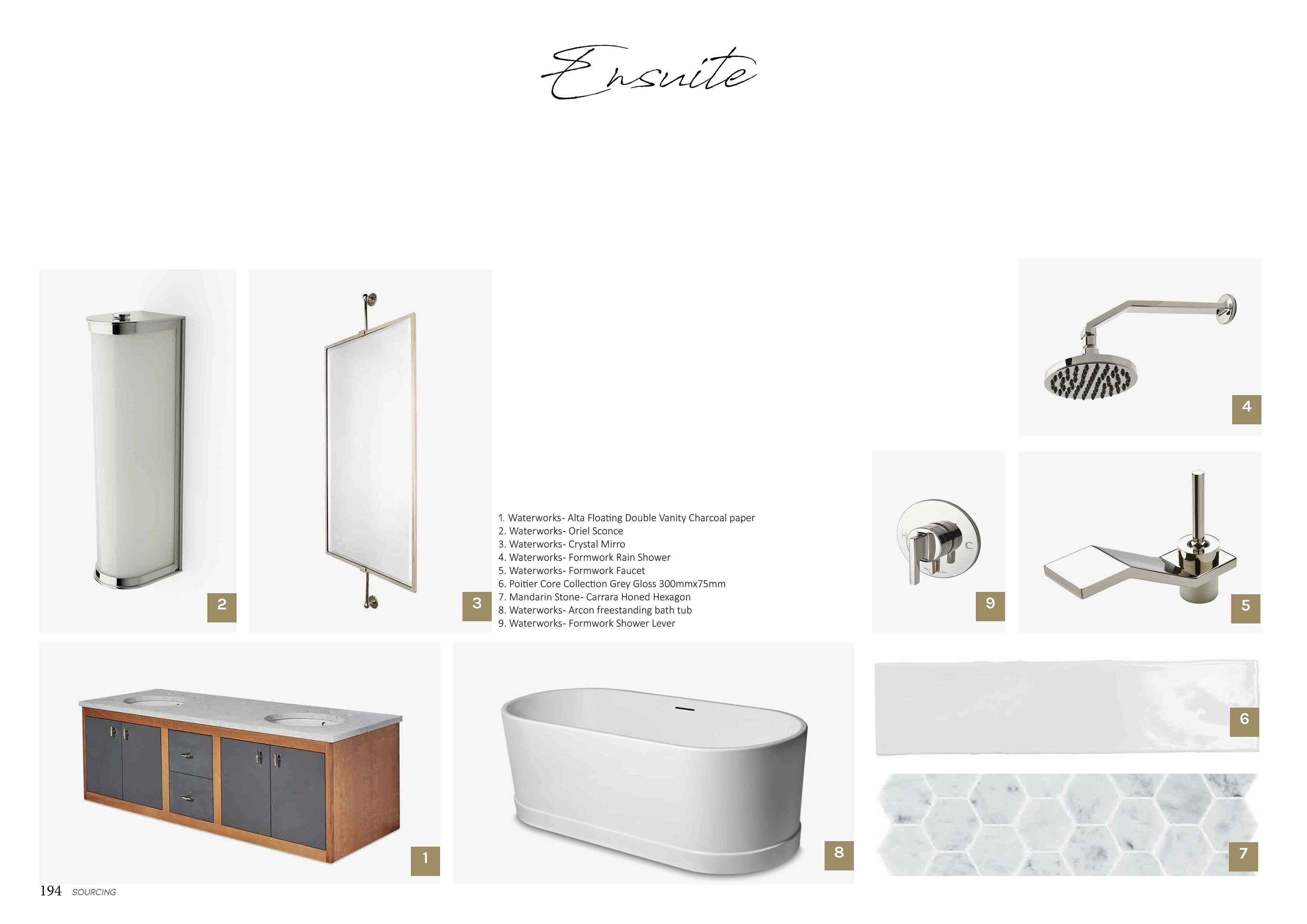
FF&E Boards
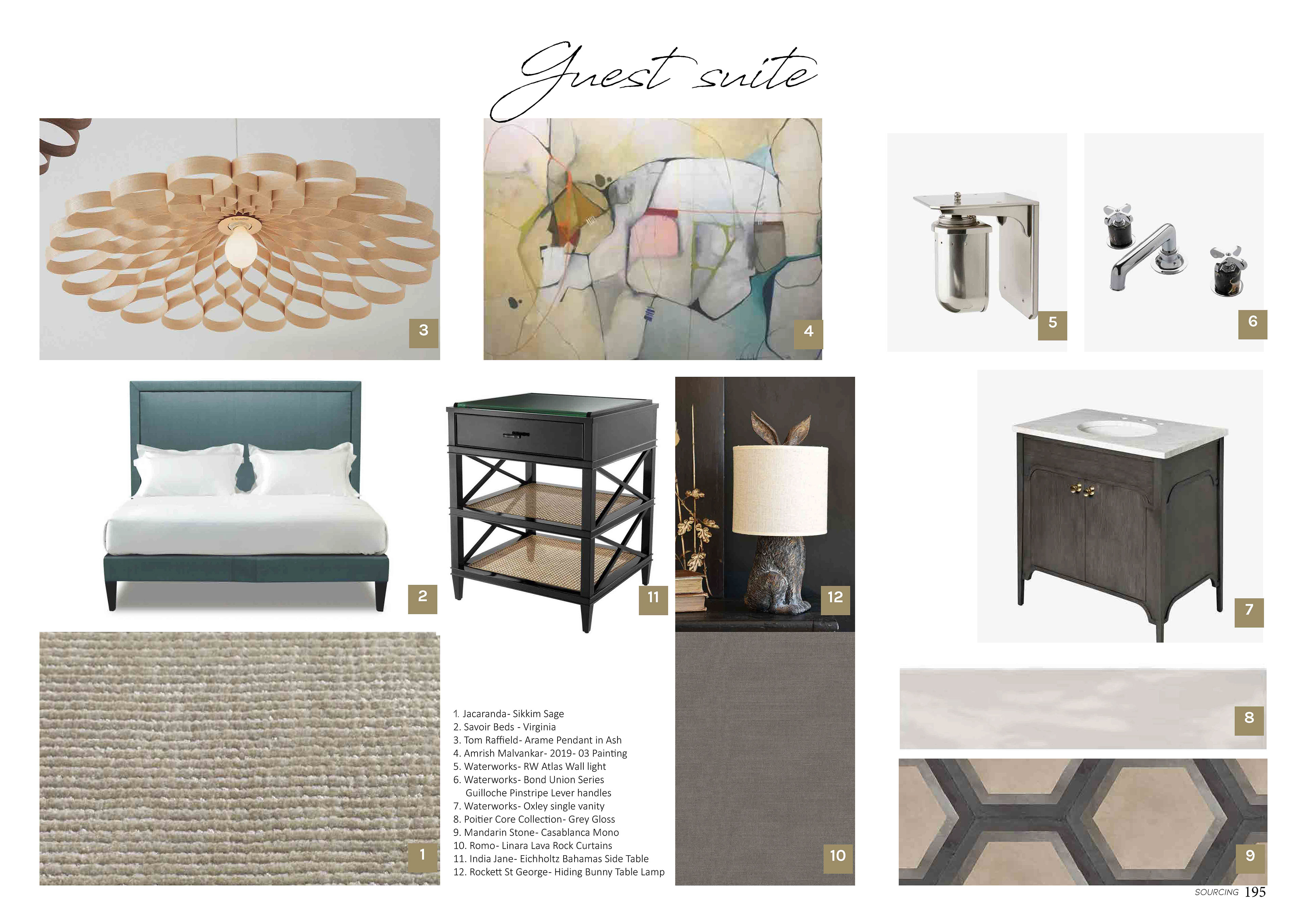
FF&E Boards
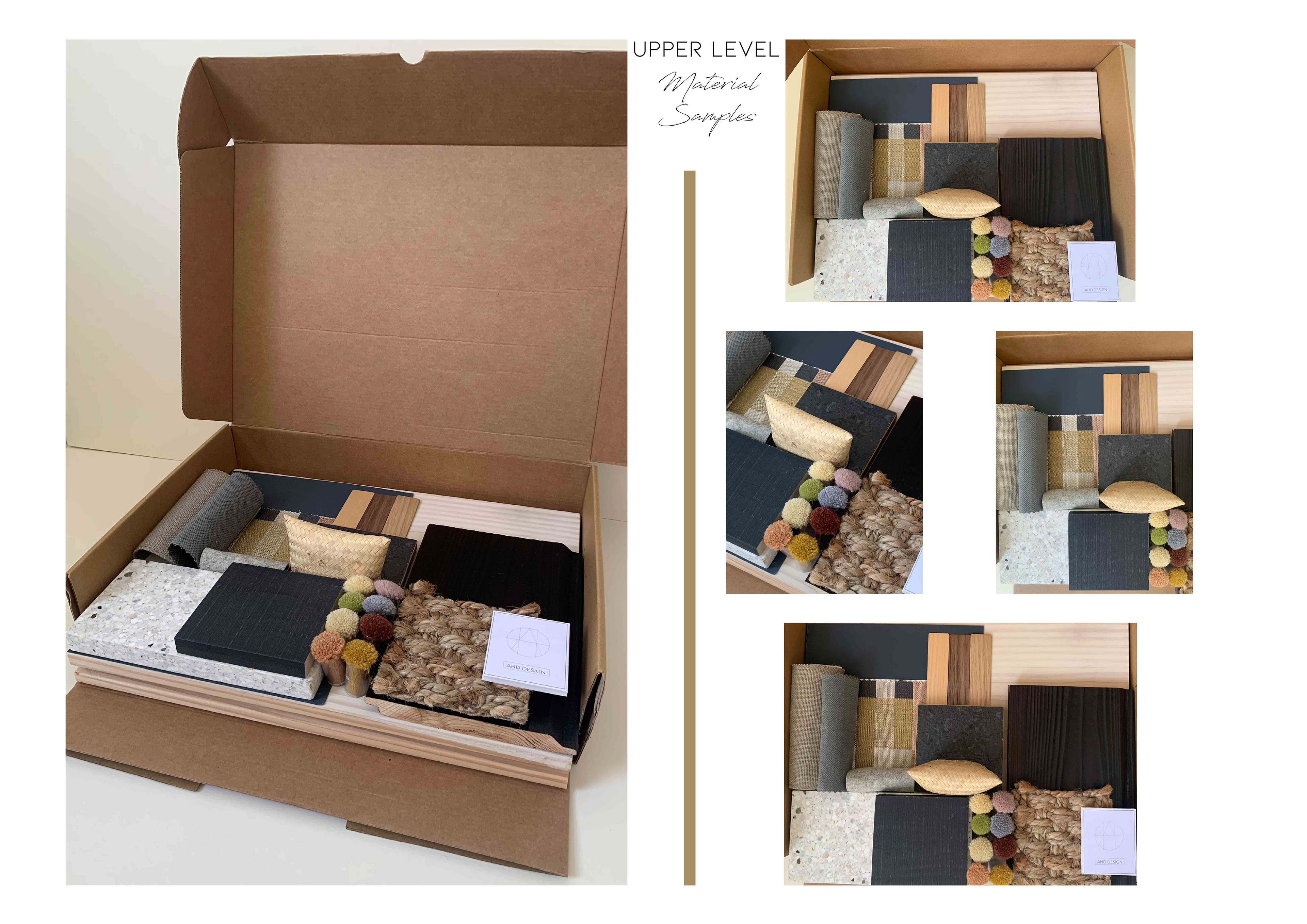
Sample Boards
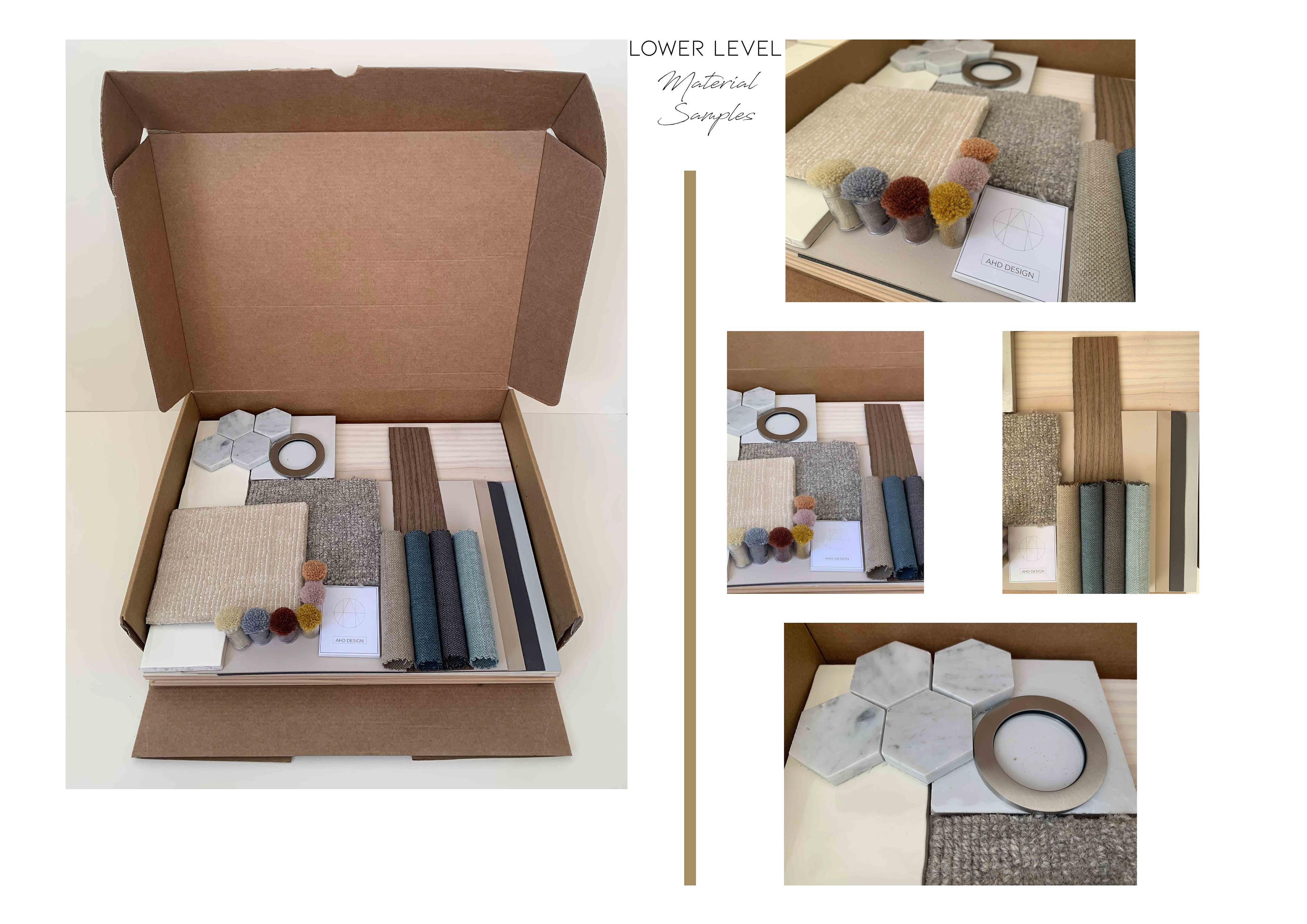
Samples Boards
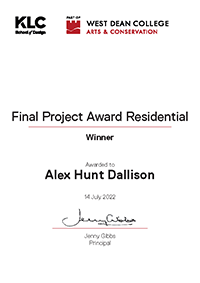

Residential Project
The Brief: To refurbish the ground floor of a four-bedroom home to meet the needs of the clients' active family lifestyle in Byron Bay
Clients: The Winters
Skills: Hand Drawn Technical Drawings, photoshop
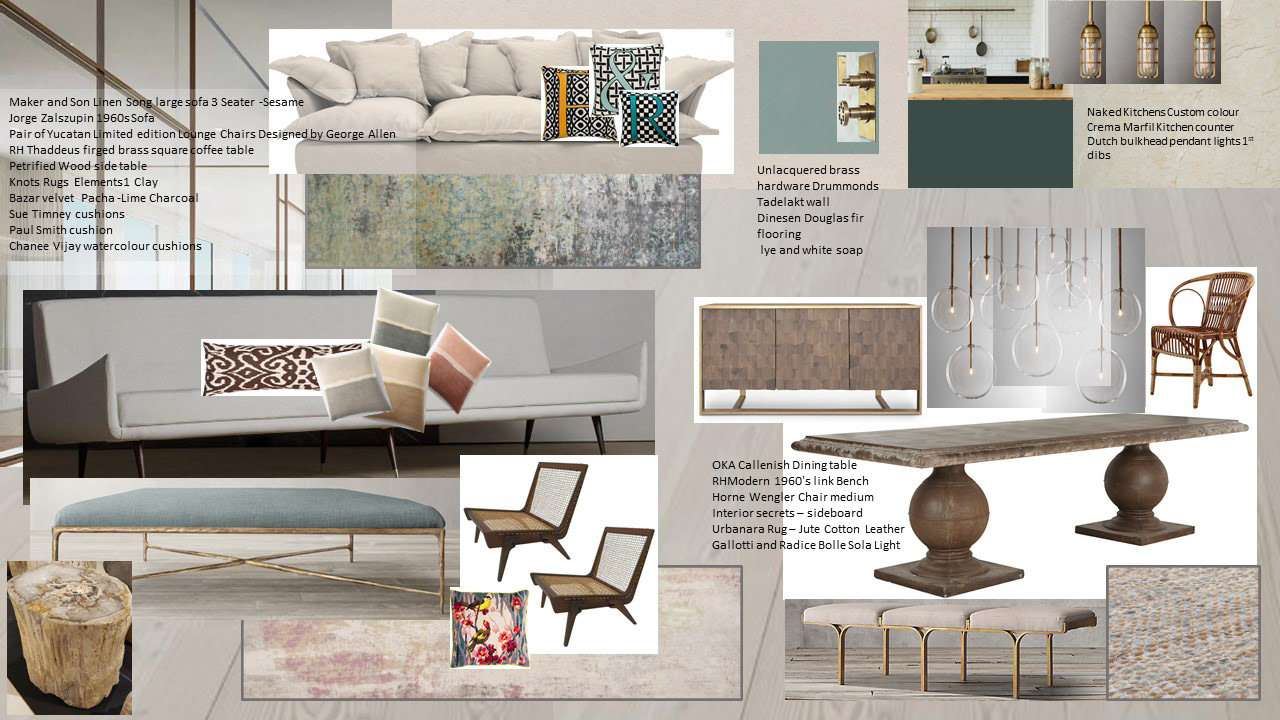
FF&E Board
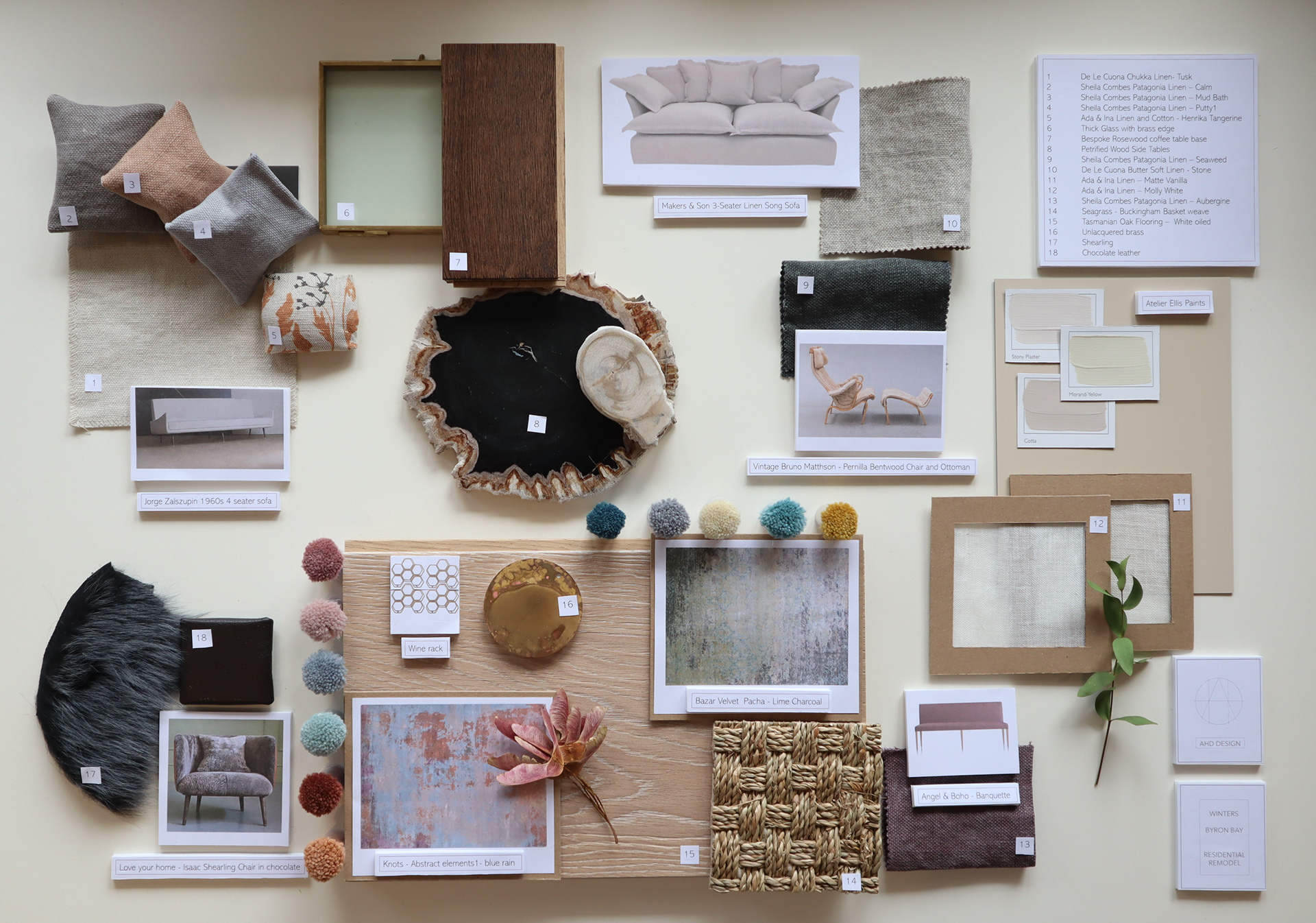
Sample Board
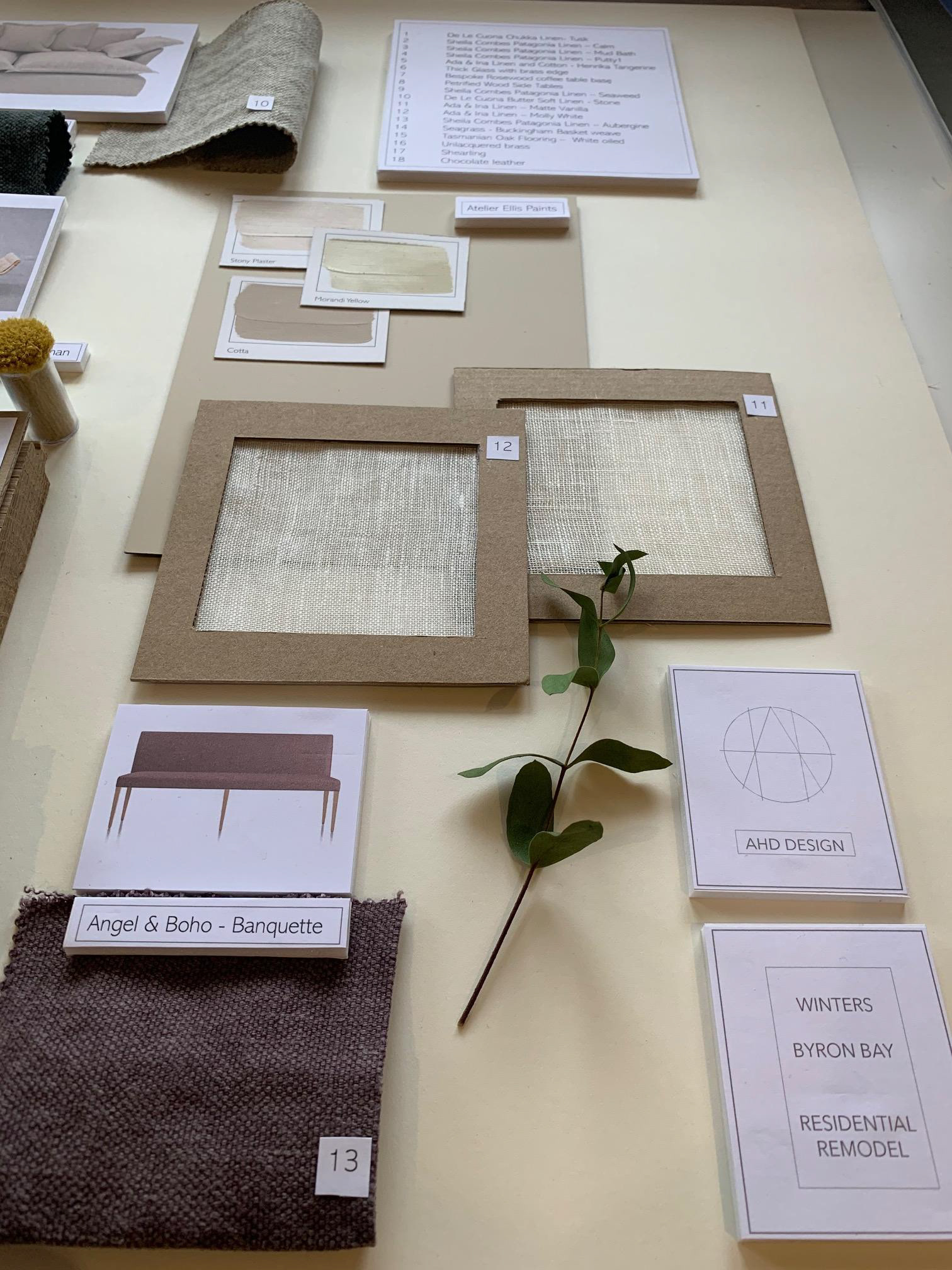
Sample Board
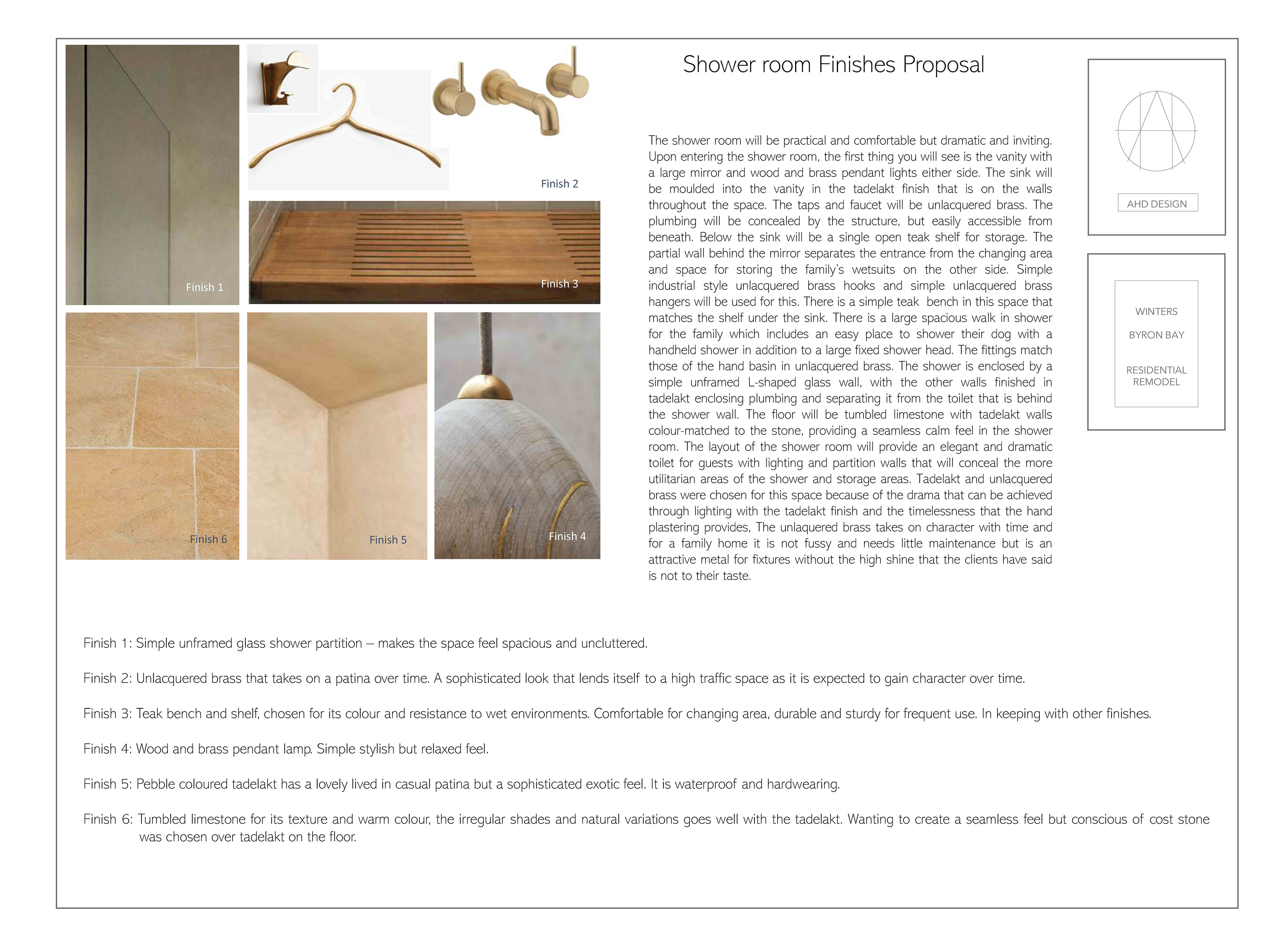
Finishes Proposal
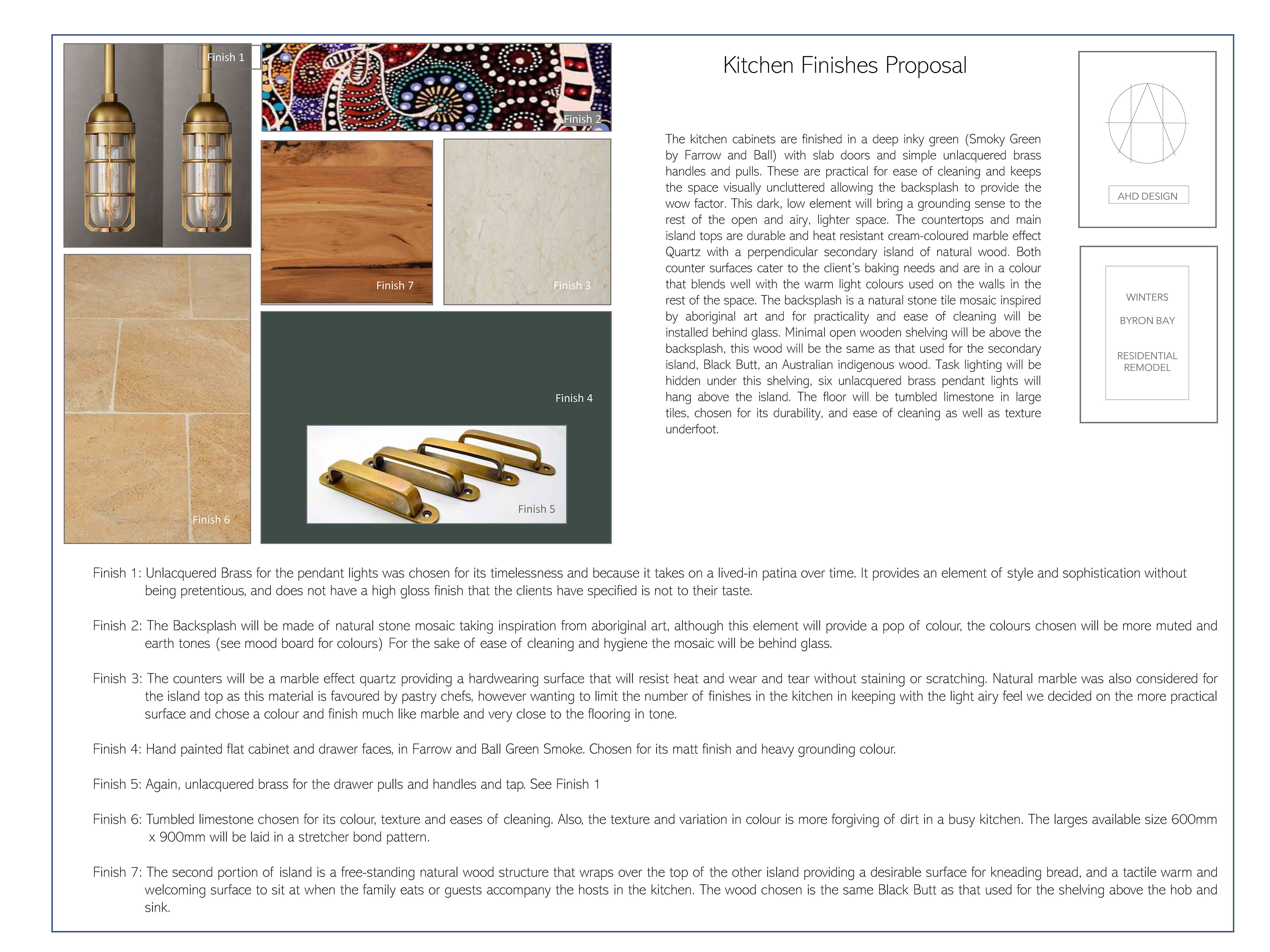
Finishes Proposal
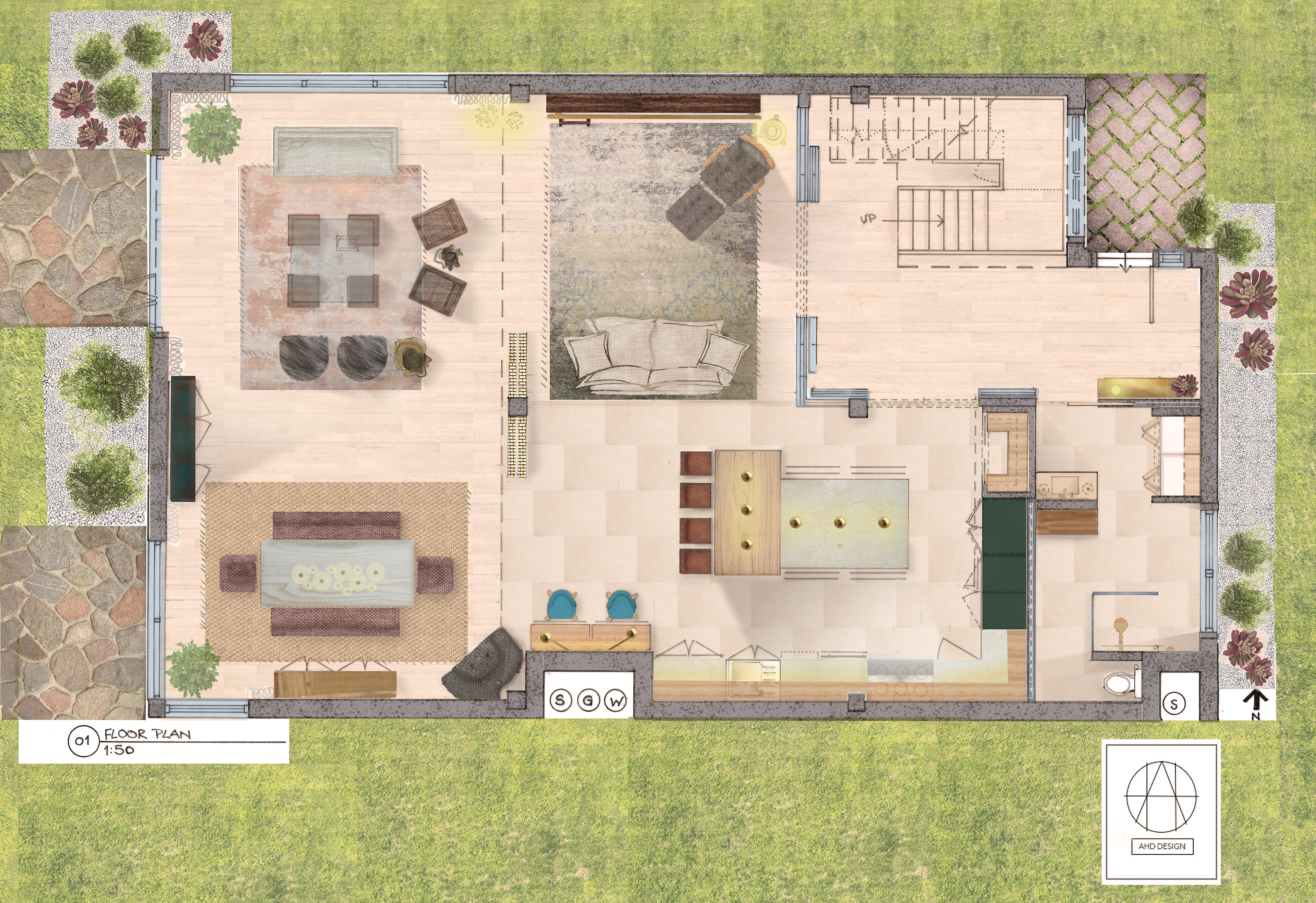
Rendered floor plan with PhotoShop
Hand Inked Floor plan
Hand Inked Sections