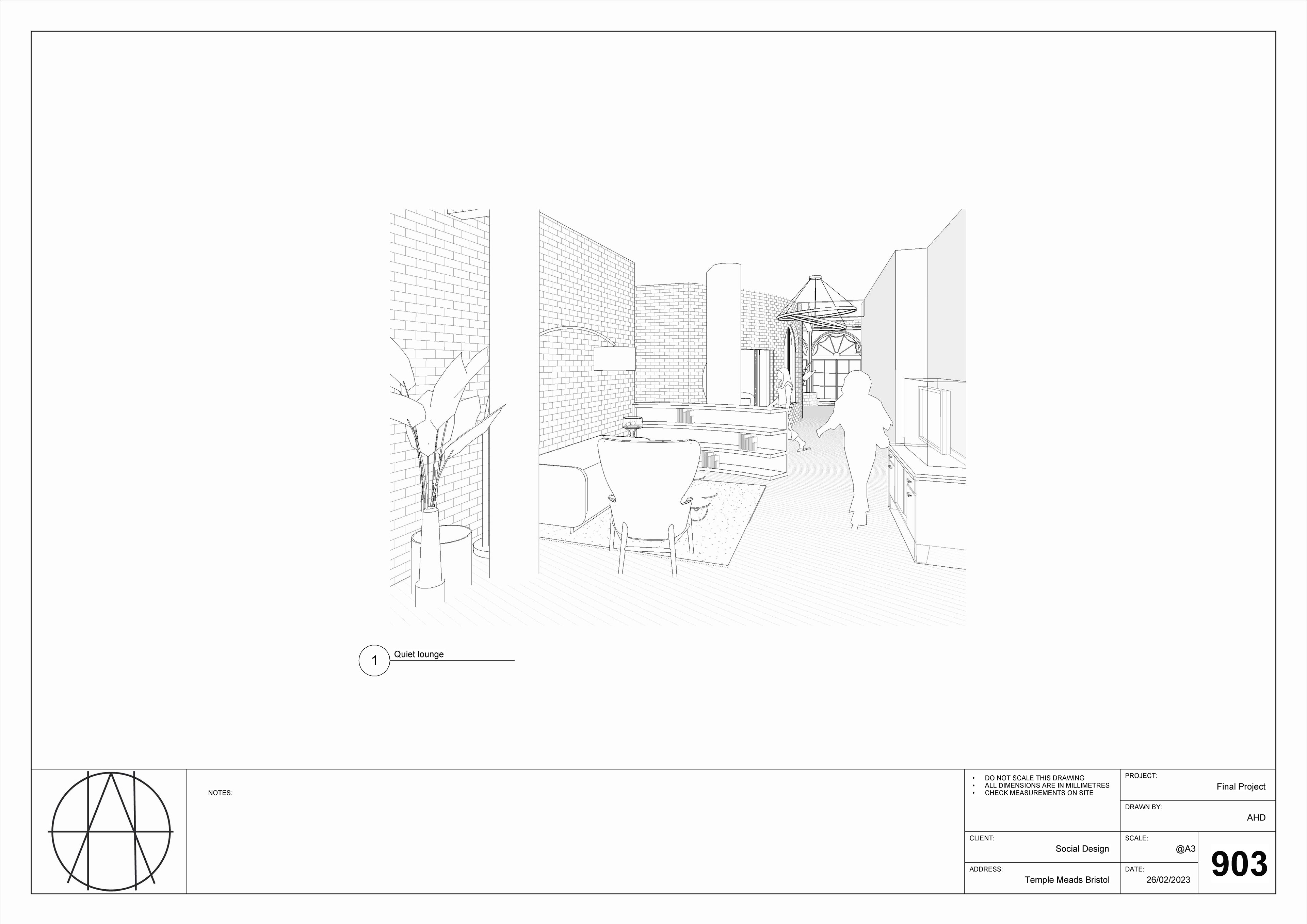The Brief: Identify a Social need and design a space that addresses it in a location of our choosing. The space is in a listed building, once a Drapers and then a Department store. Adapt and reuse.
Client: A shelter for women and children leaving Domestic Violence in Bristol
Skills: Revit, Enscape, Photoshop, InDesign
*Video walk-through coming soon
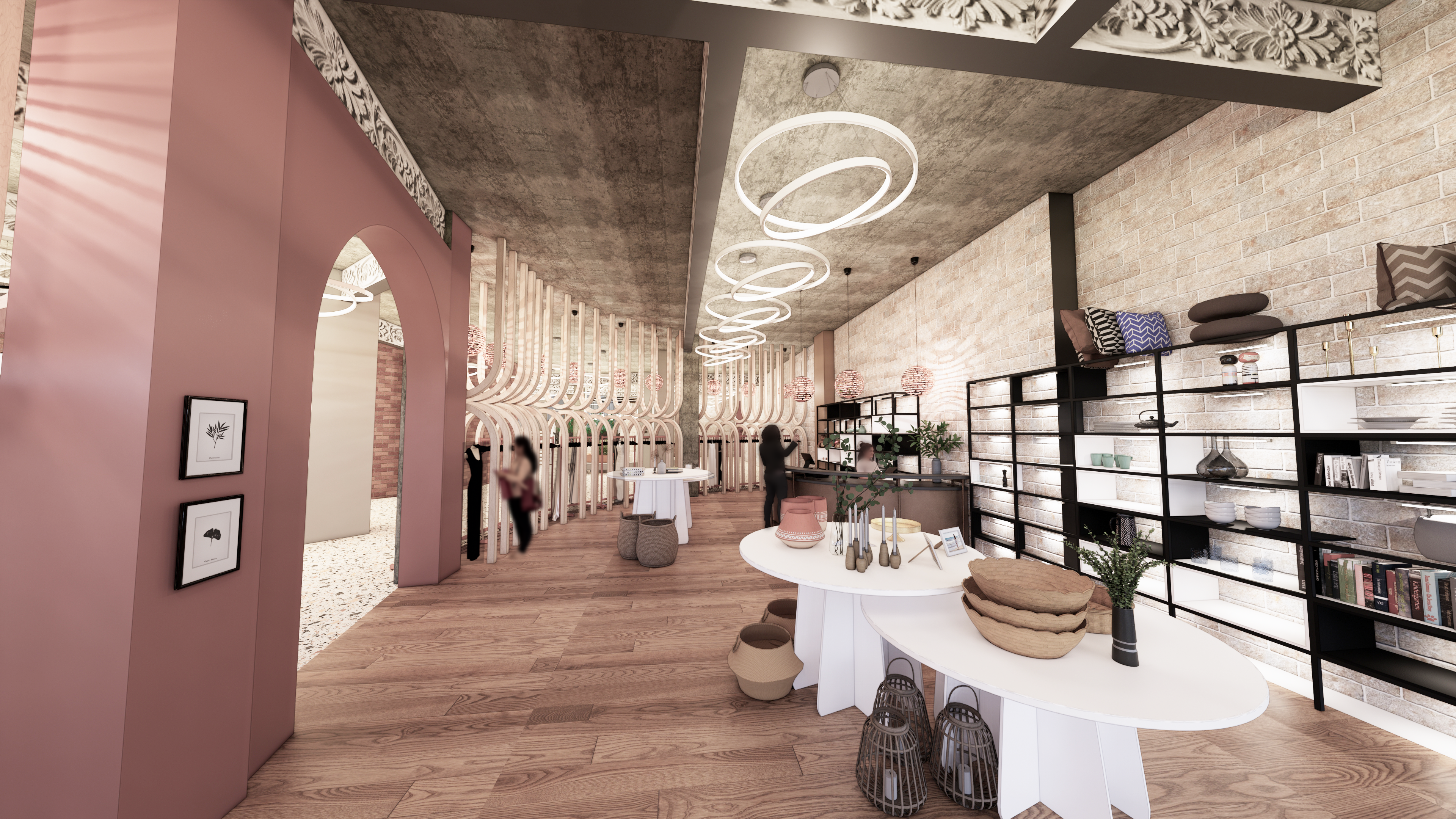
Charity Shop
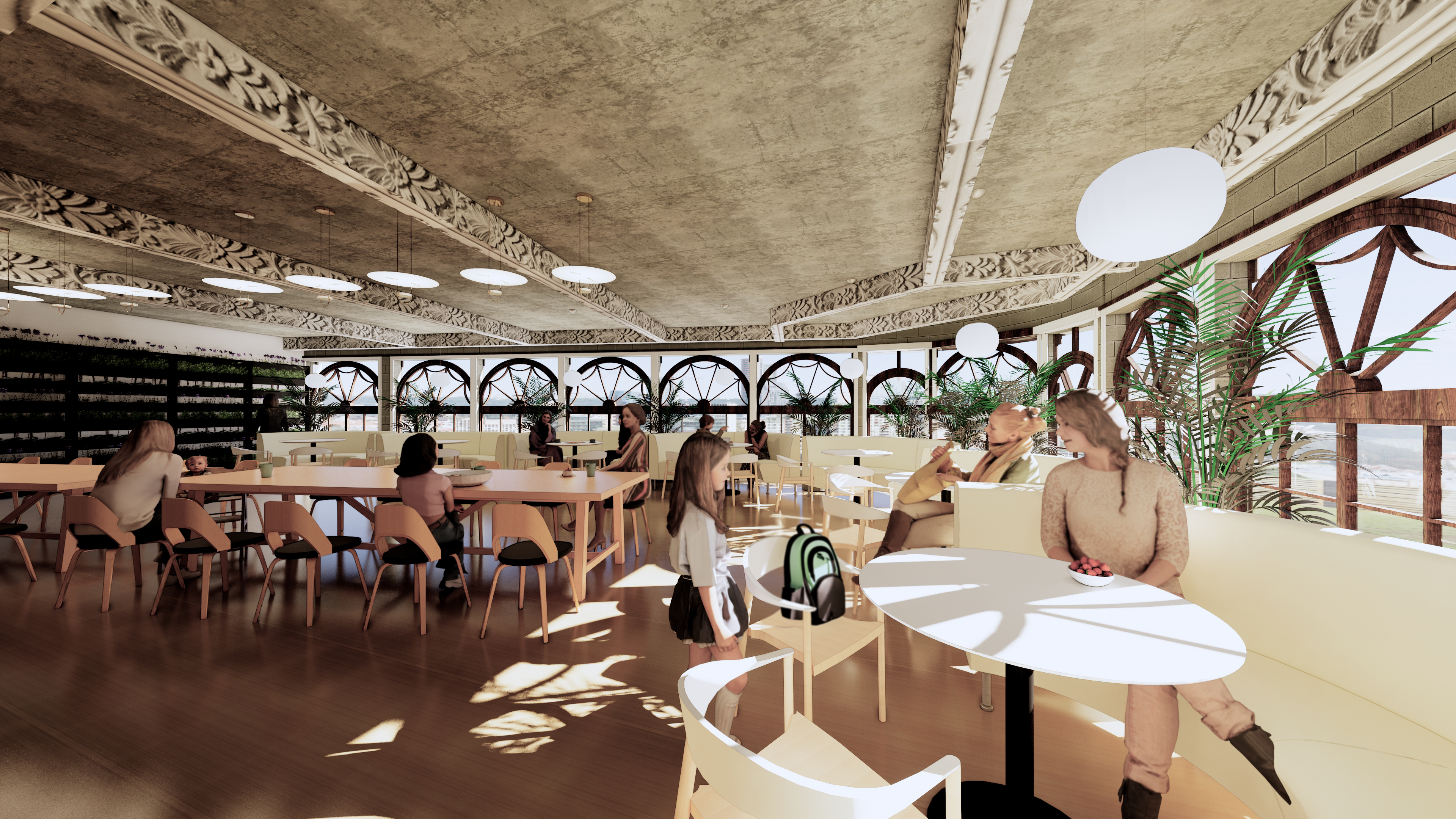
Communal Dining space with Kitchen Garden Wall
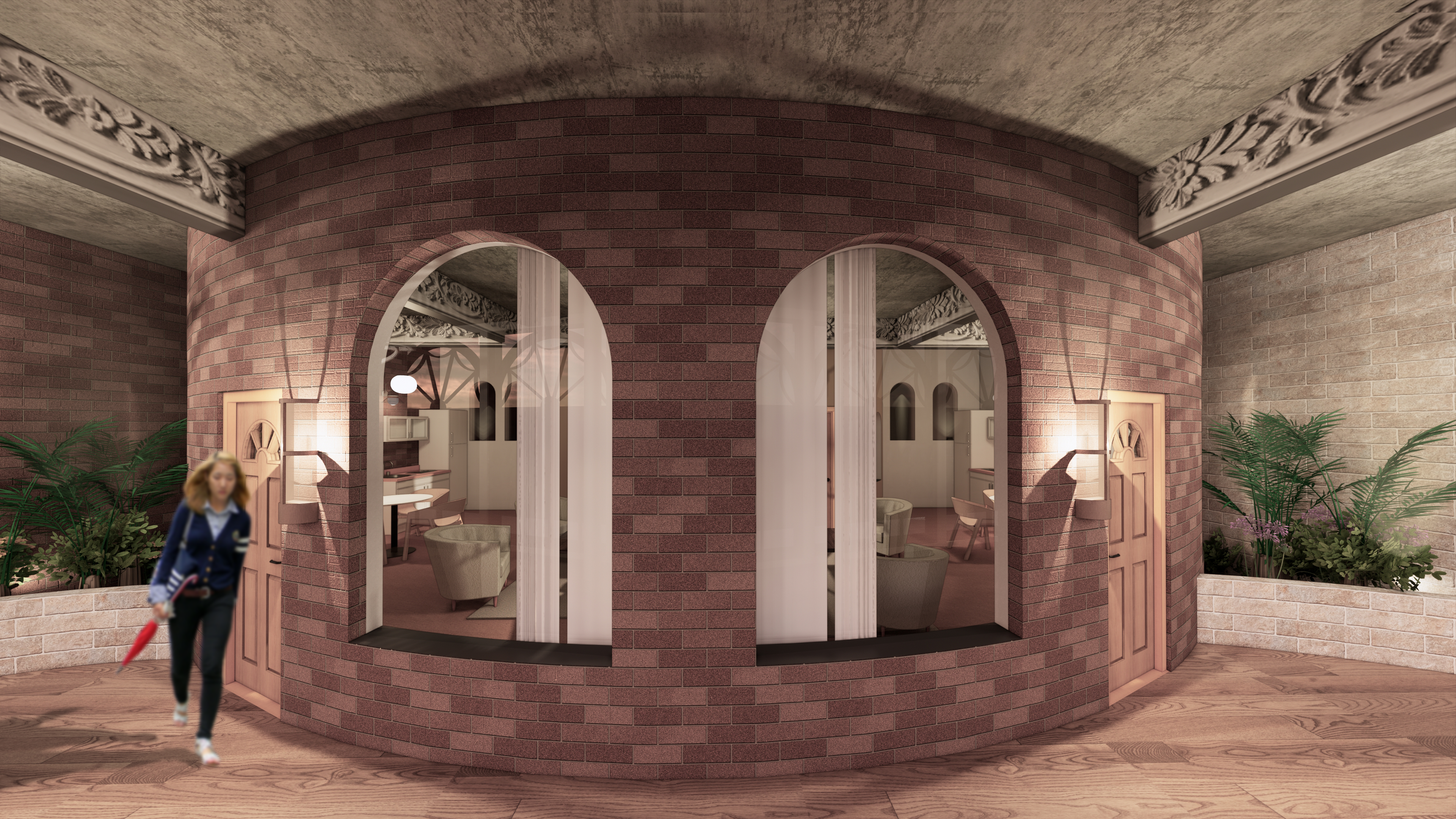
Front doors to Residential Units
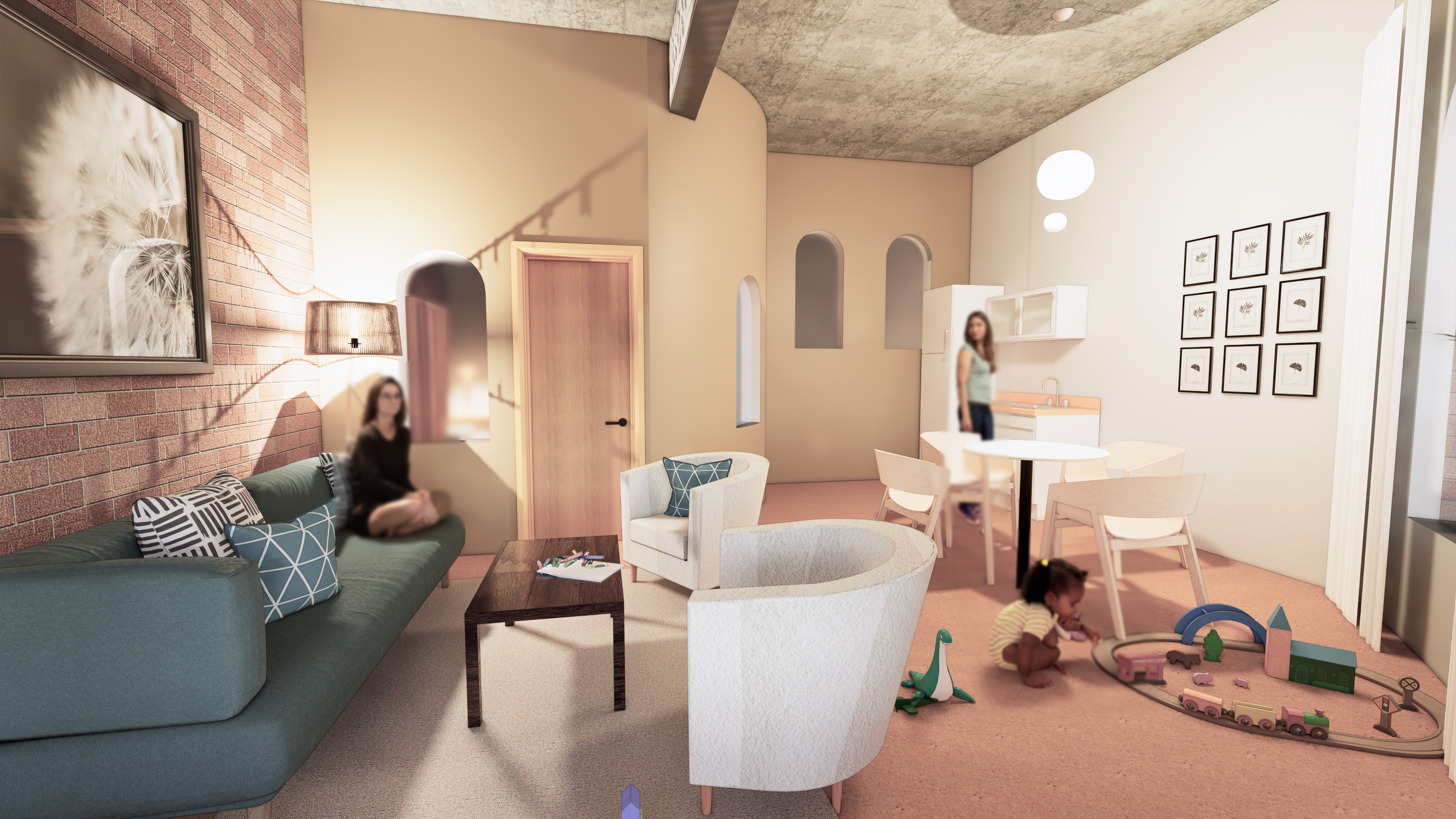
A typical Family Residential Unit
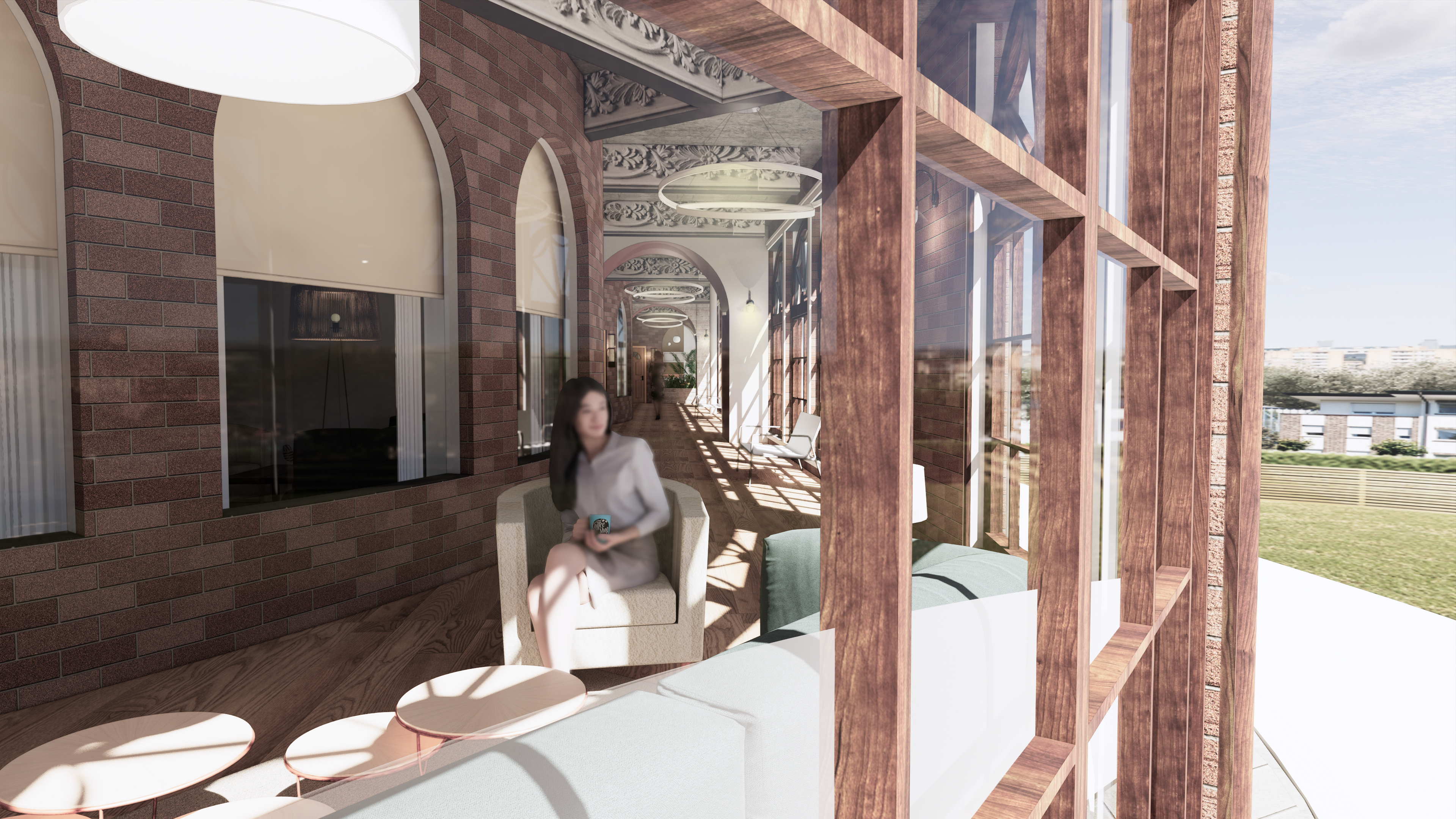
Lounge area with Promenade beyond
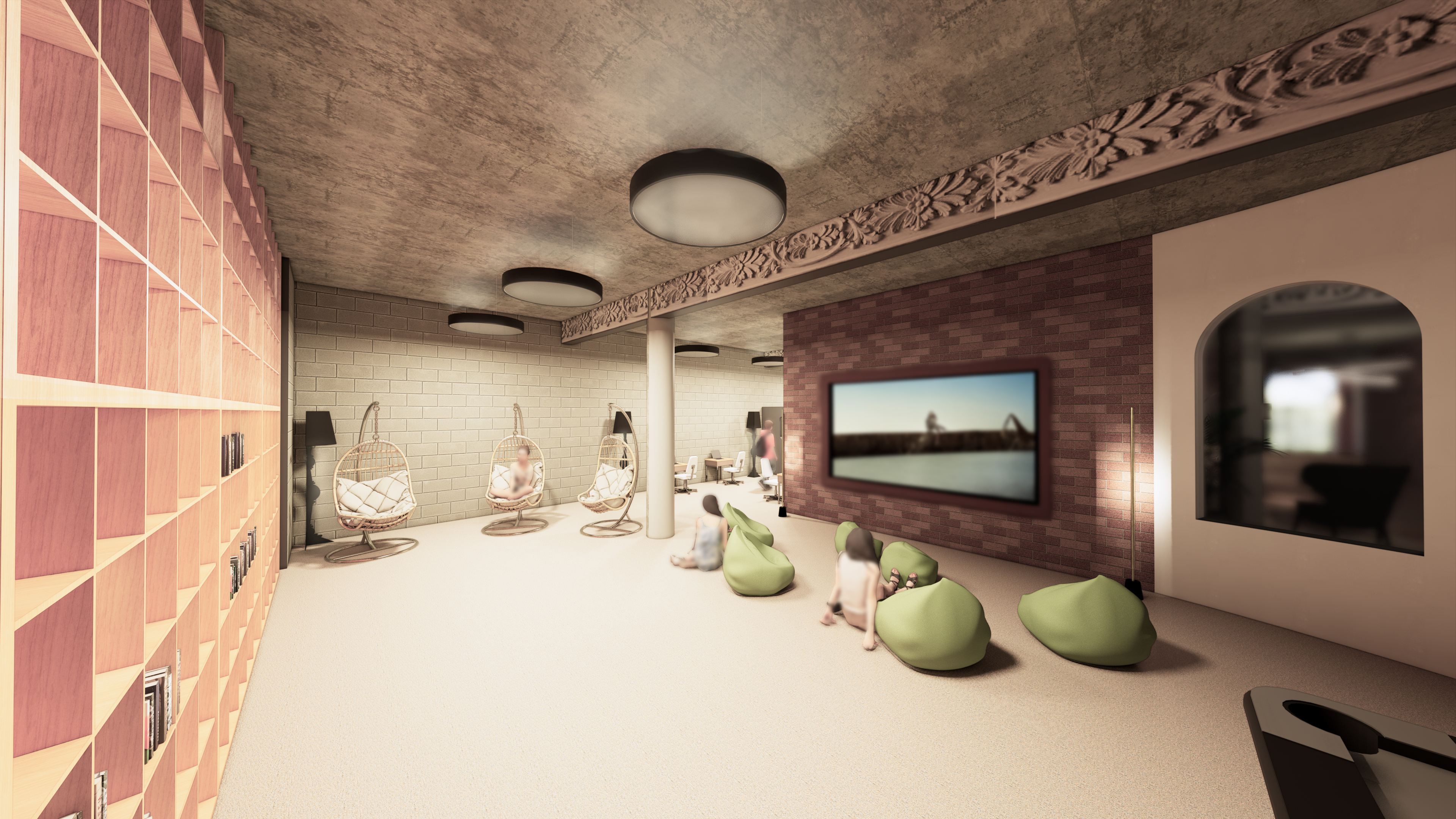
Teen Room
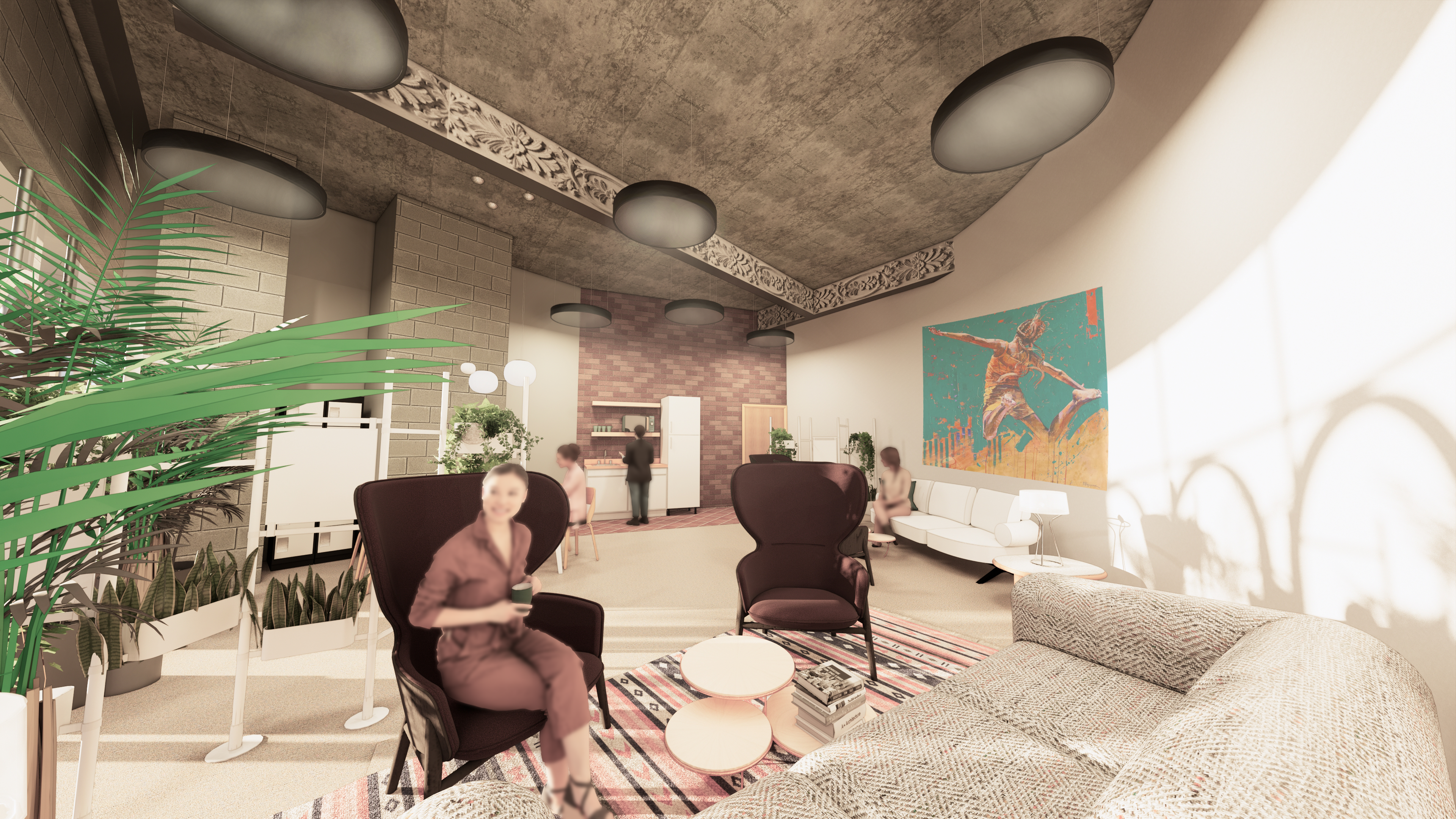
Staff Lounge
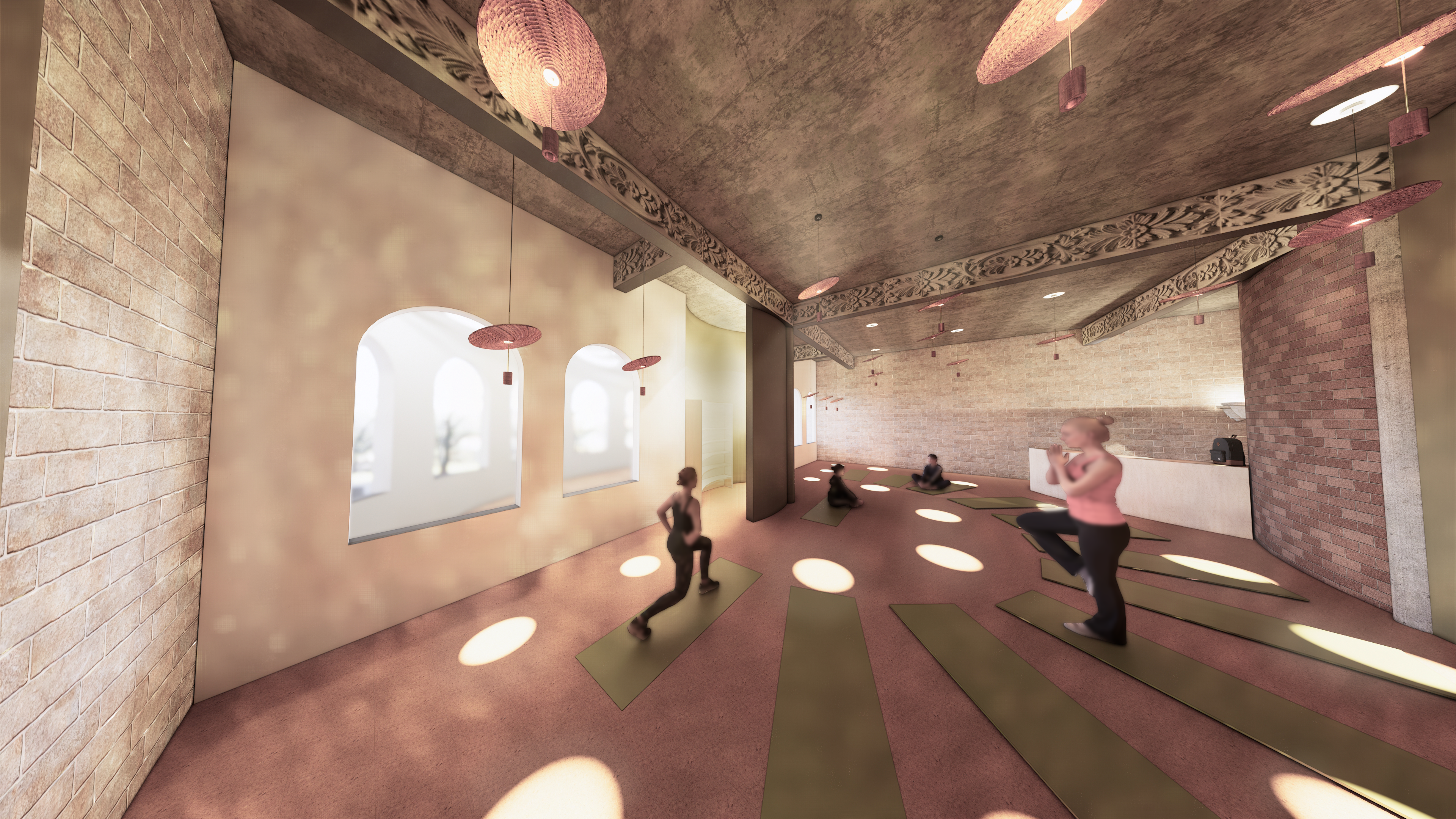
Wellness Room
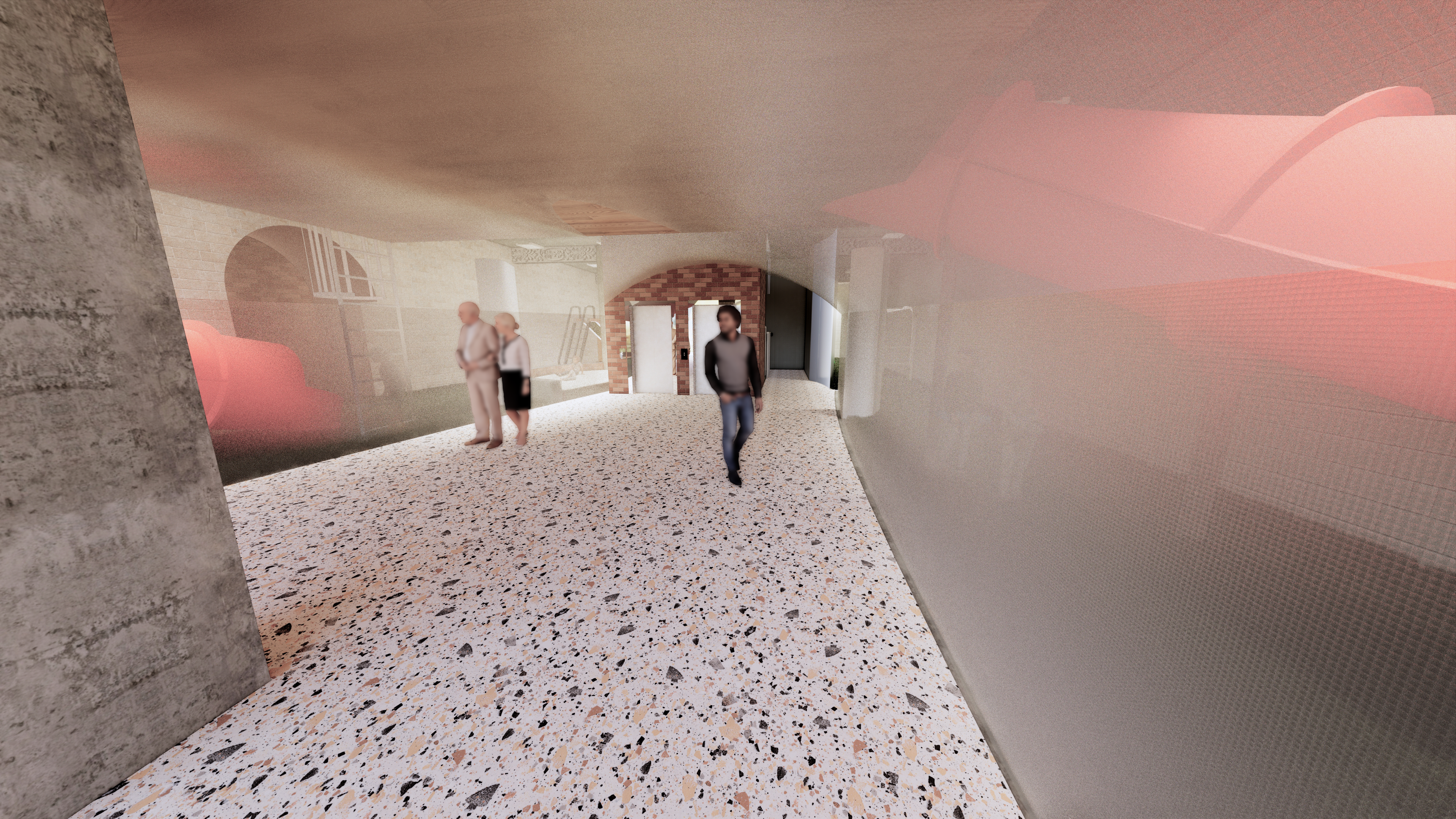
Public Access tunnel to vertical circulation to the rest of the building
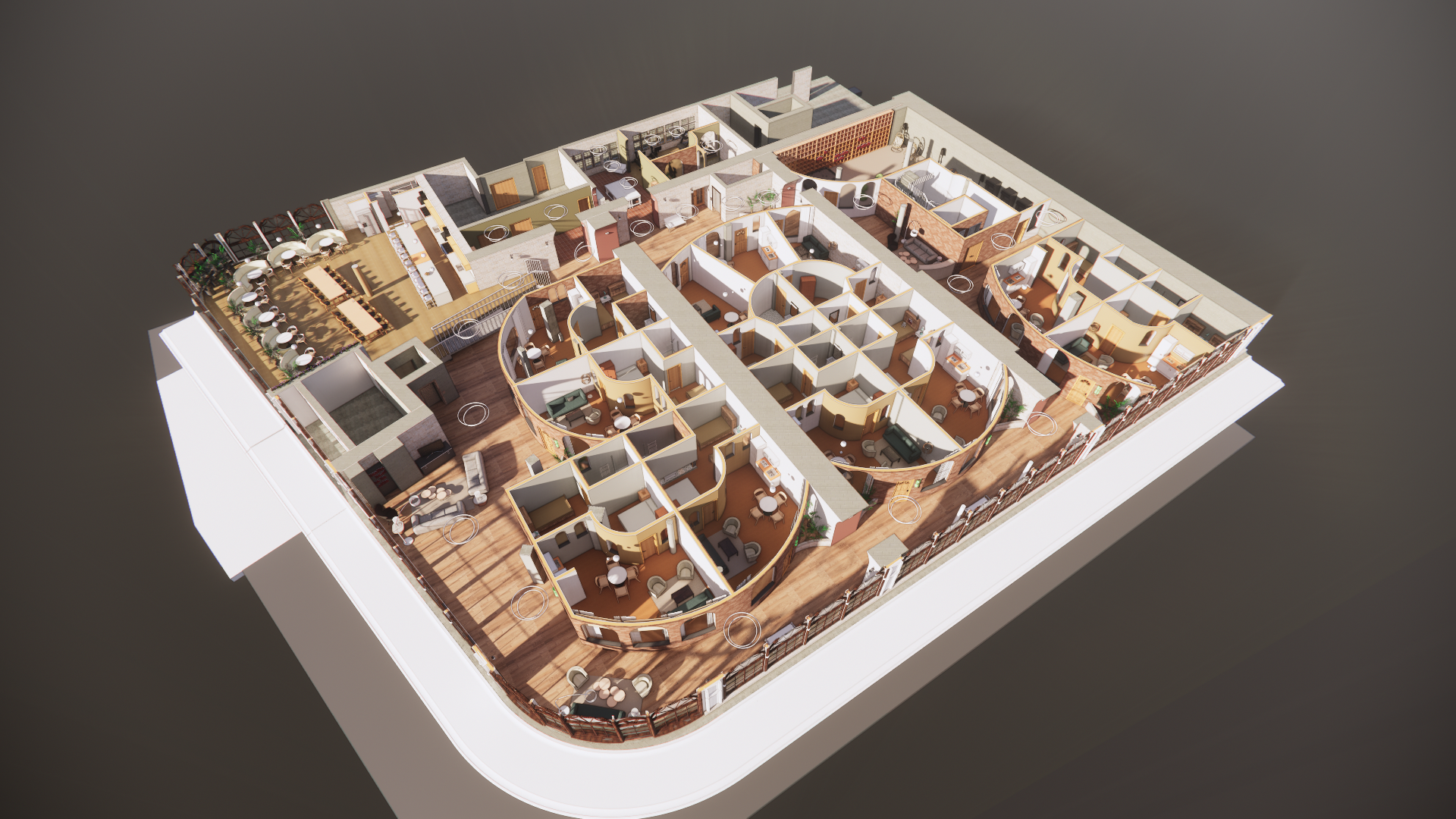
First Floor Rendered Isometric model
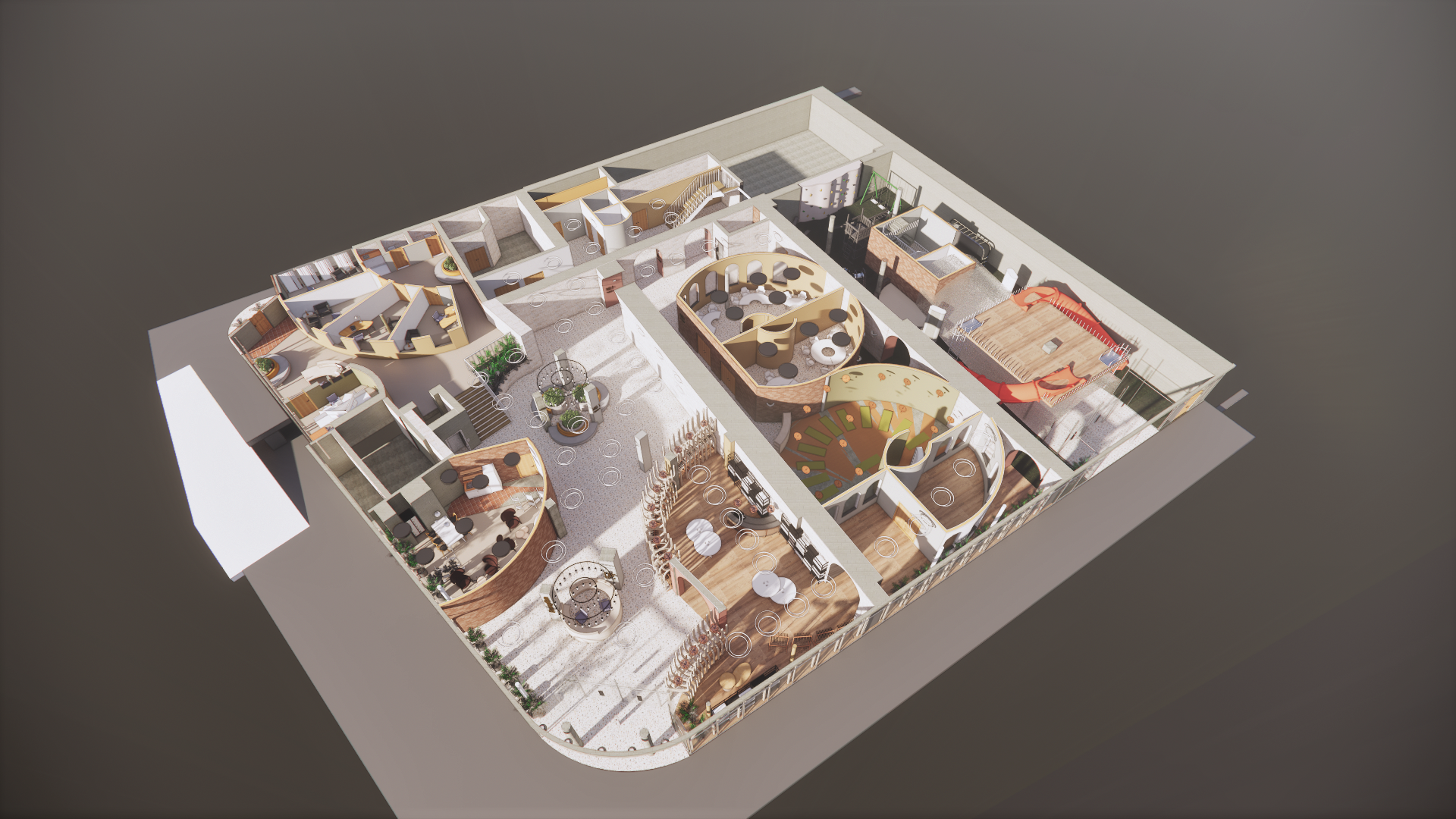
Gound Floor Rendered Isometric Model
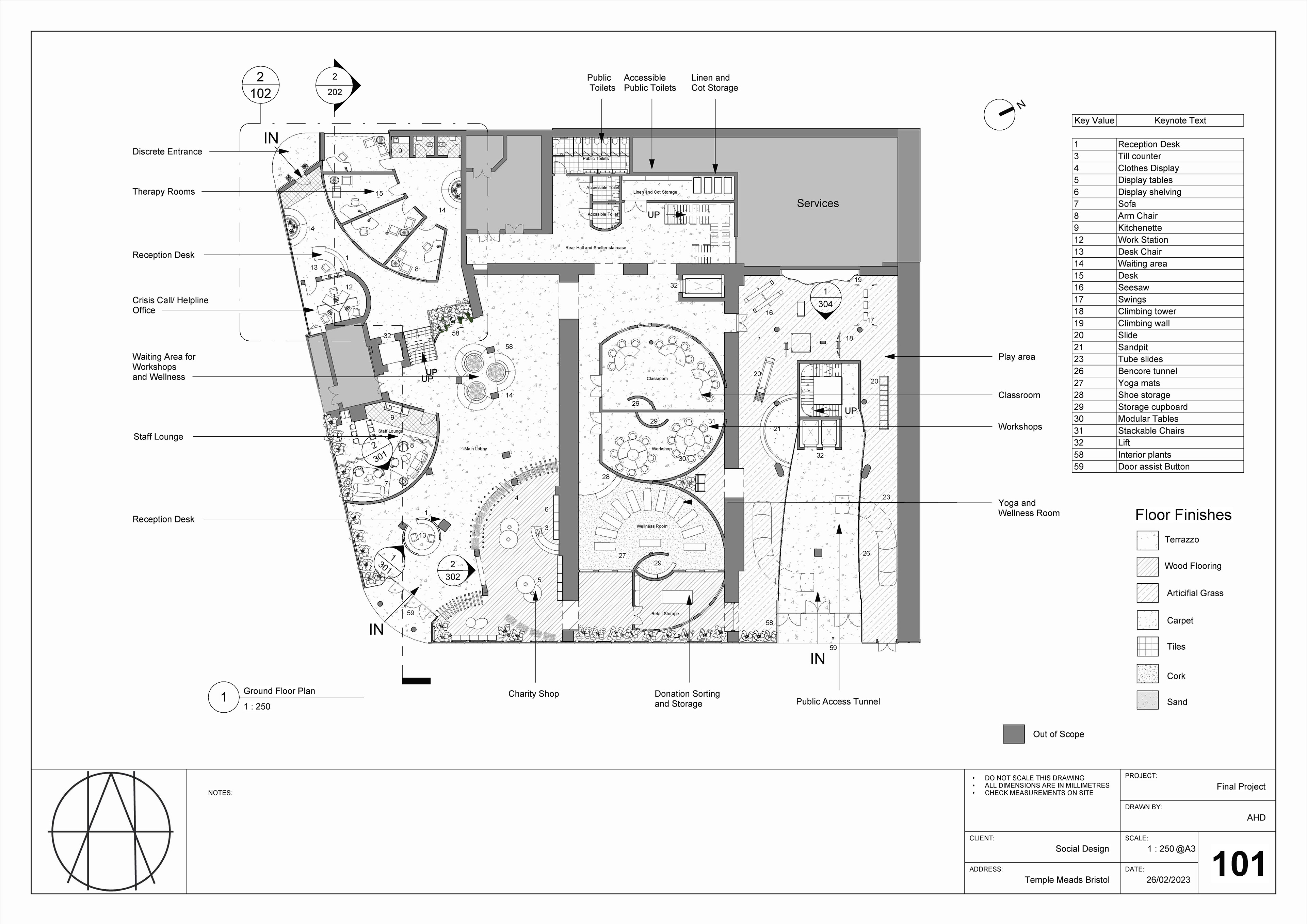
Technical Drawings - Ground Floor Plan
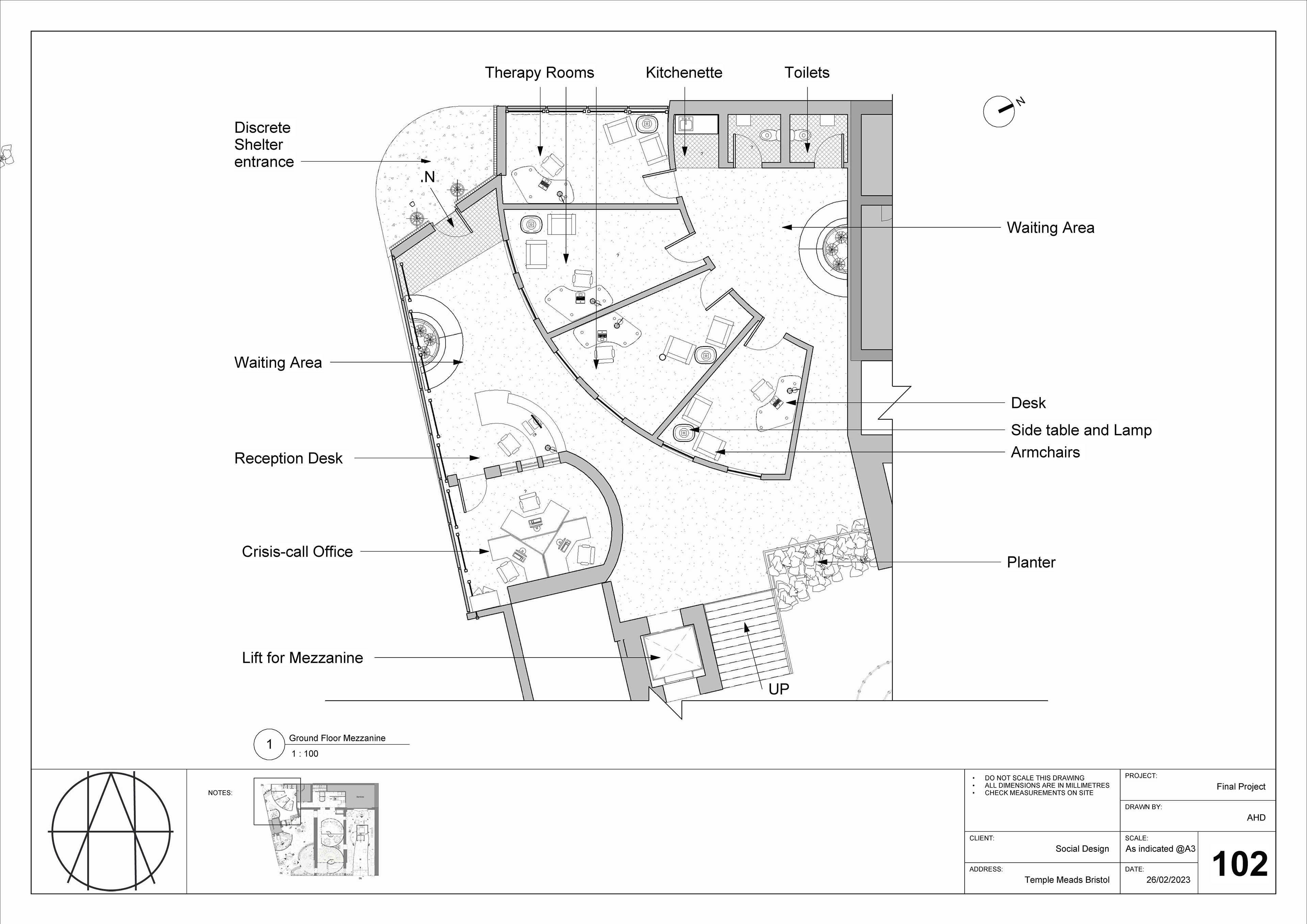
Technical Drawings - Ground Floor Mezzanine Plan
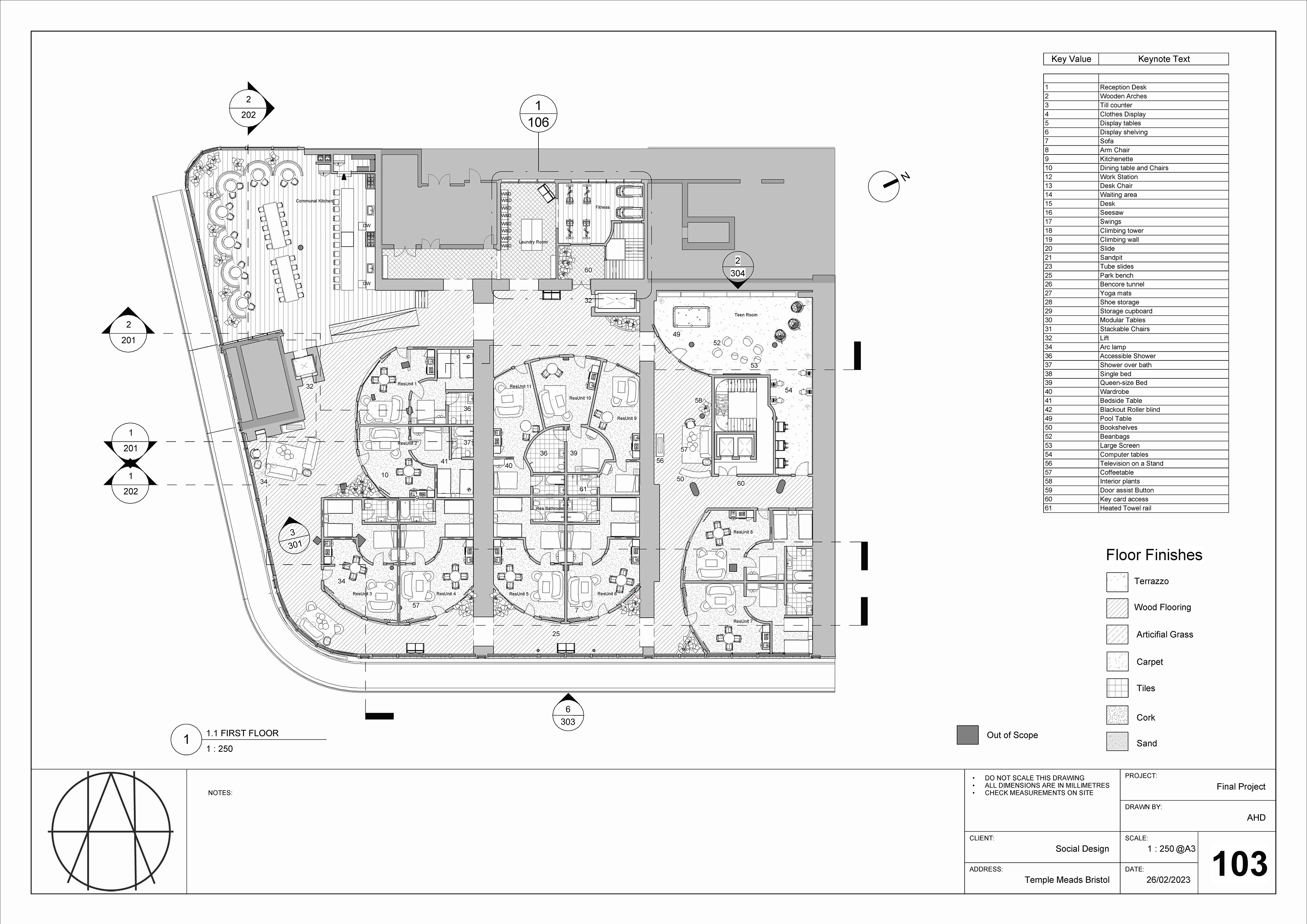
Technical Drawings - First Floor Plan
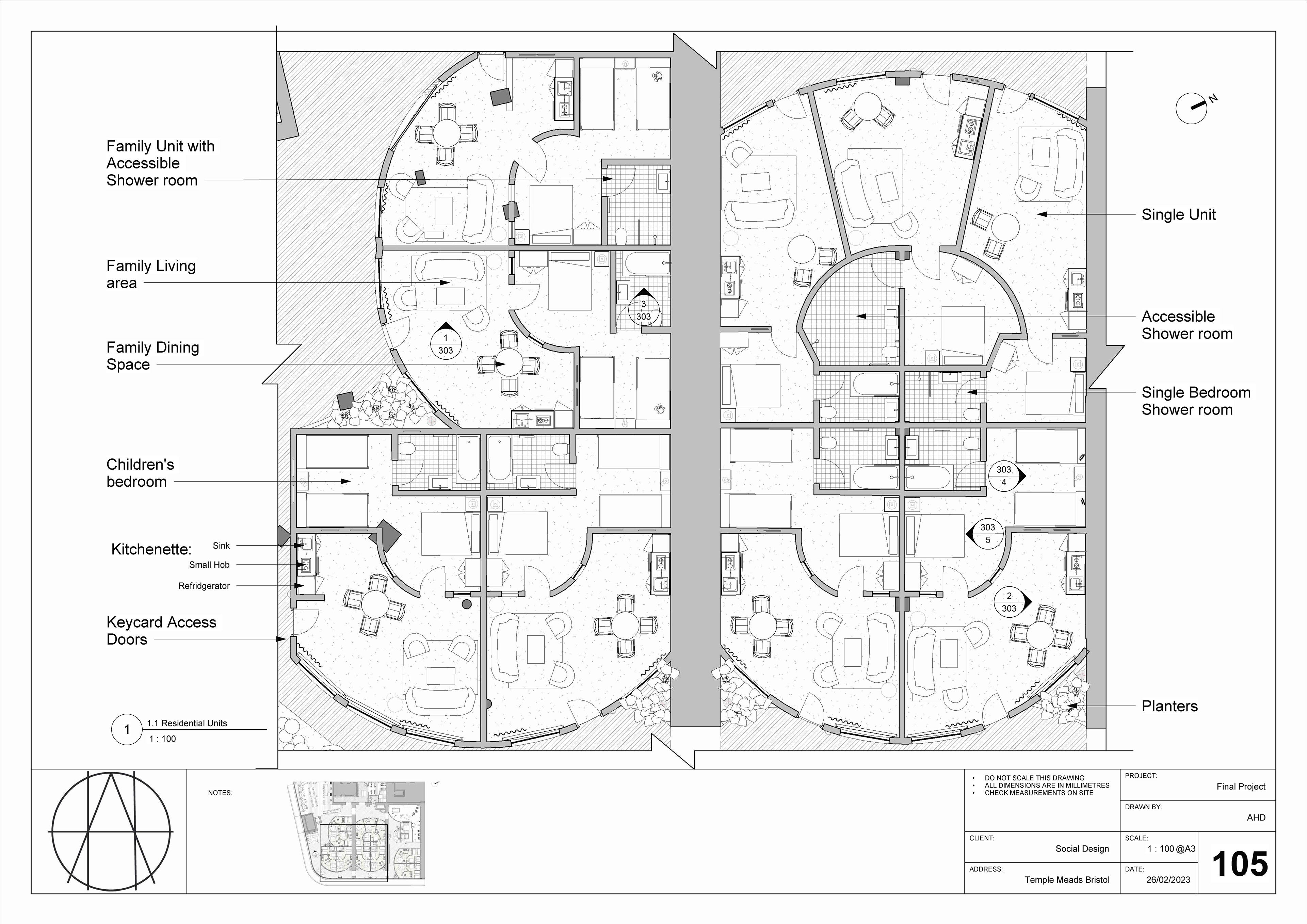
Technical Drawings - Enlarged Residential Unit Plan
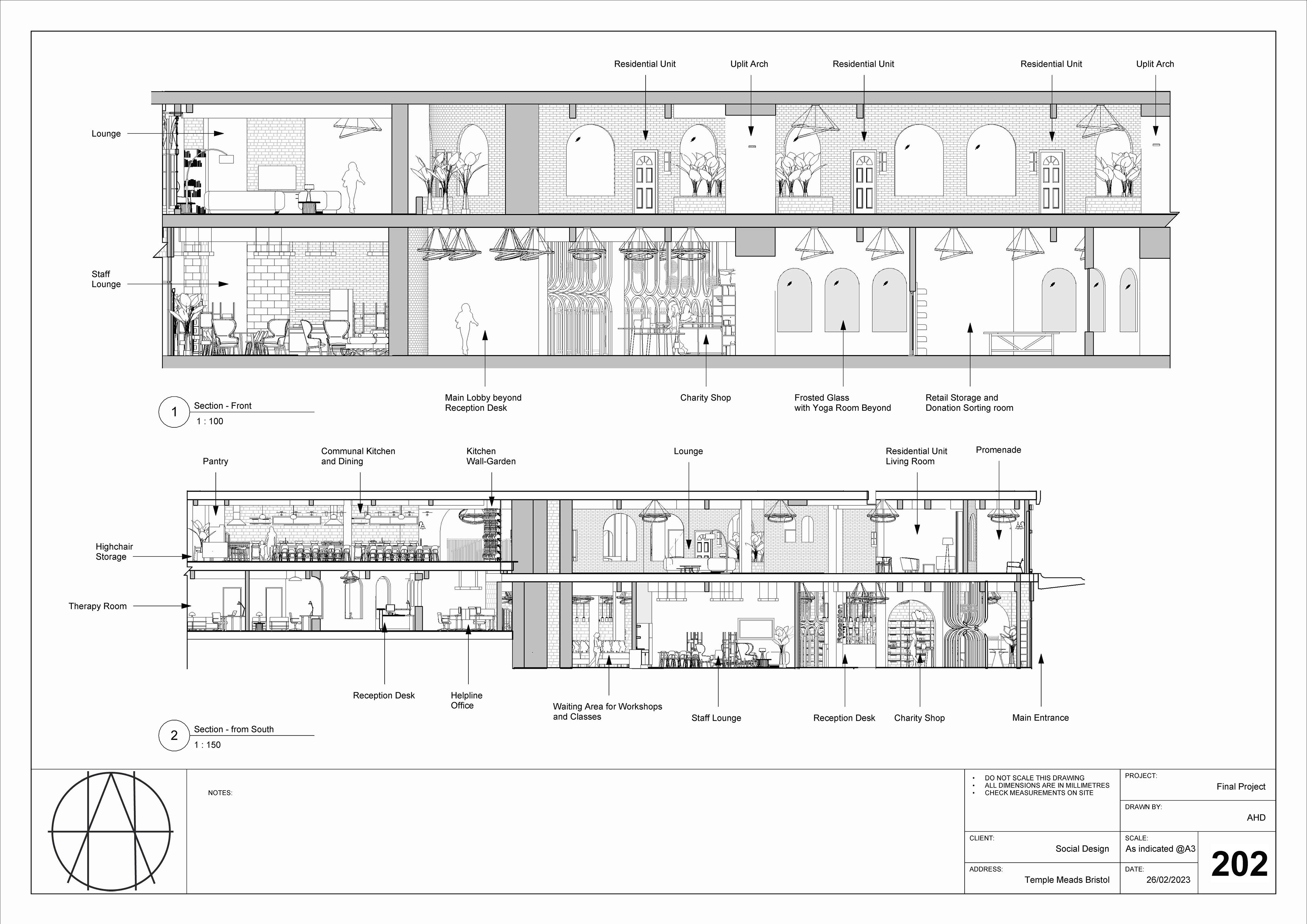
Technical Drawings - Sections
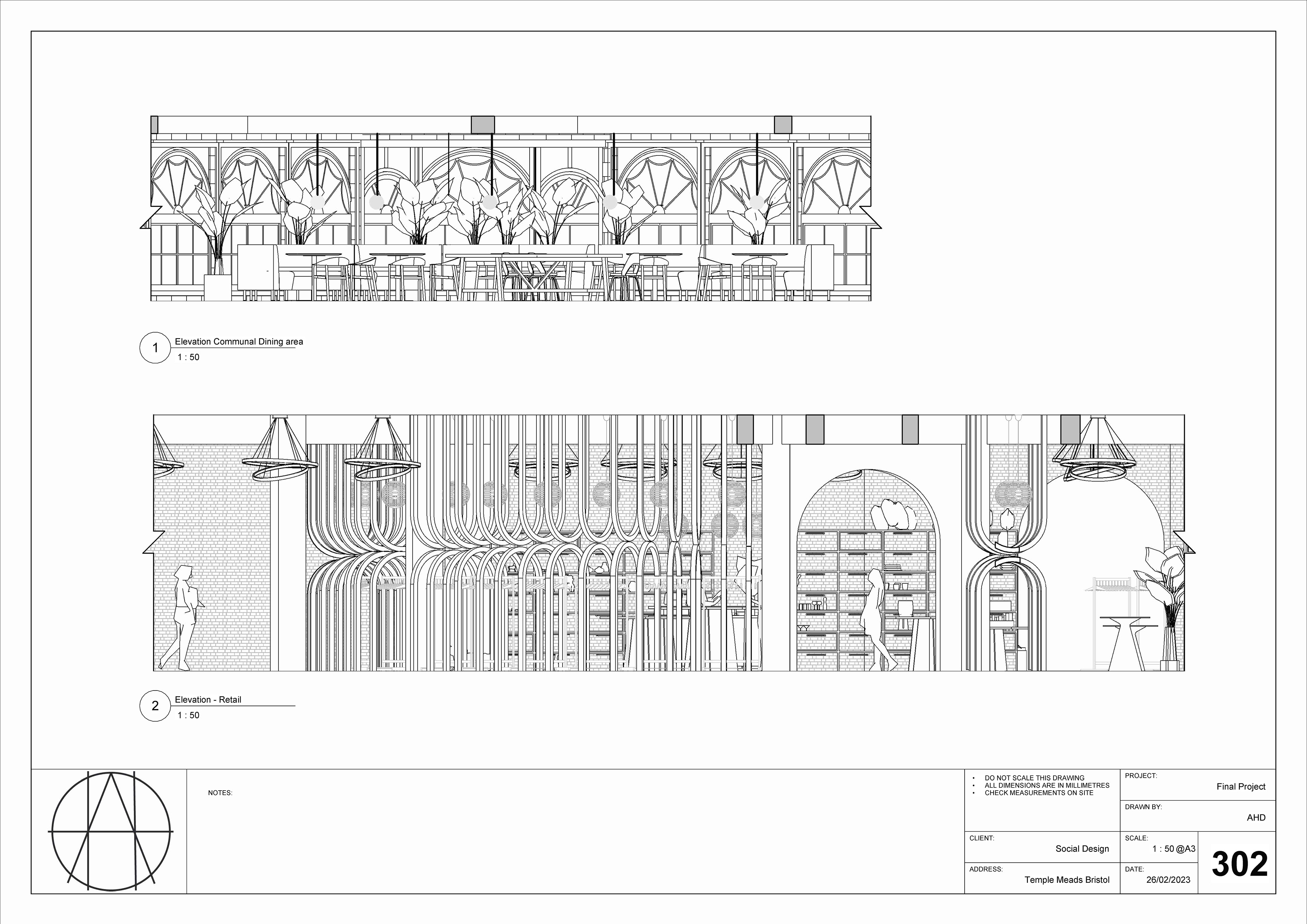
Technical Drawings - Elevations
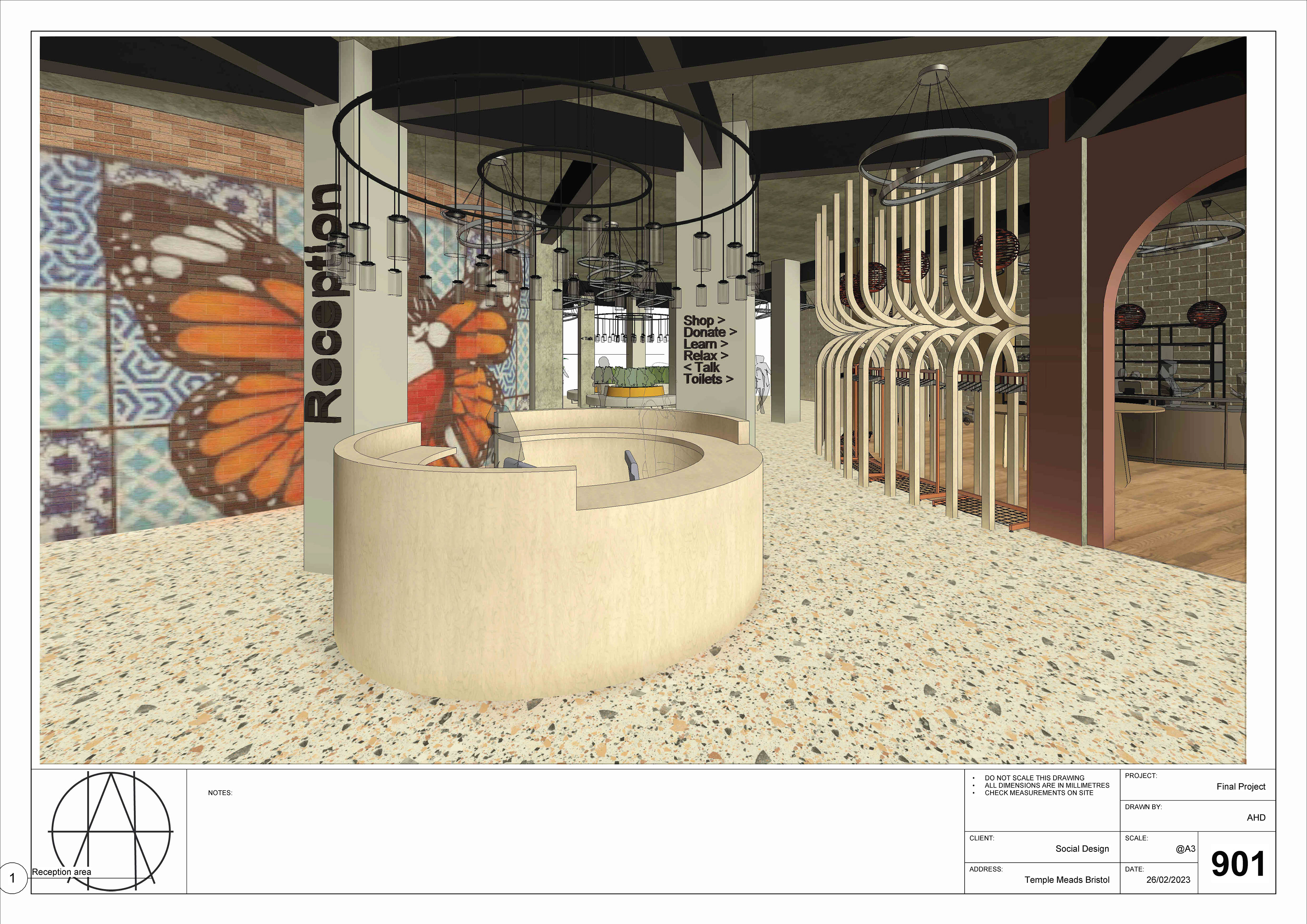
Rendered 3D View
